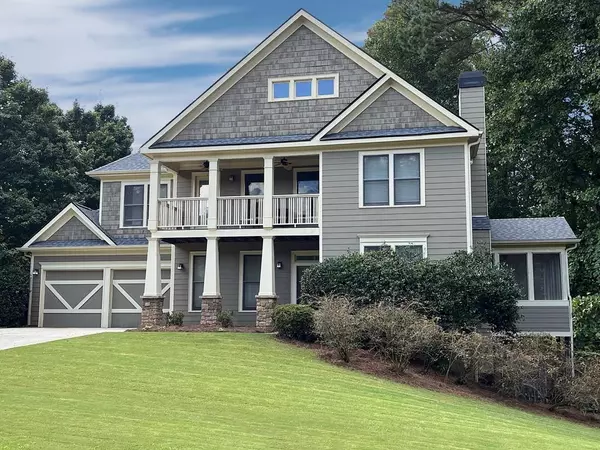For more information regarding the value of a property, please contact us for a free consultation.
1885 Shoal Creek BLVD Decatur, GA 30032
Want to know what your home might be worth? Contact us for a FREE valuation!

Our team is ready to help you sell your home for the highest possible price ASAP
Key Details
Sold Price $430,000
Property Type Single Family Home
Sub Type Single Family Residence
Listing Status Sold
Purchase Type For Sale
Square Footage 2,082 sqft
Price per Sqft $206
Subdivision Shoal Creek Preserve
MLS Listing ID 7278777
Sold Date 11/20/23
Style Craftsman
Bedrooms 3
Full Baths 2
Half Baths 1
Construction Status Resale
HOA Fees $400
HOA Y/N Yes
Originating Board First Multiple Listing Service
Year Built 2006
Annual Tax Amount $3,782
Tax Year 2023
Lot Size 8,712 Sqft
Acres 0.2
Property Description
Seller will contribute 3% towards a 2-1 Buydown or Buyer's Closing Costs with preferred Lender - Allison Watson at Shelter Mortgage! This exquisite Craftsman style home blends classic charm with modern convenience, creating an inviting haven for you and your loved ones. Step inside, and you'll be greeted by a spacious open floor plan that effortlessly accommodates the demands of today's busy lifestyles. The oversized rooms and thoughtfully designed layout make this home perfect for both quiet evenings and lively gatherings with friends and neighbors. Outside, you'll find your own private oasis. The screened porch and expansive back deck are perfect for evening cookouts with family and friends. The upstairs balcony is a relaxing spot to enjoy your morning coffee. Location-wise, you're in the heart of it all. Just minutes away from downtown Decatur, Oakhurst Village, and East Atlanta Village (EAV), you'll have easy access to an array of dining, shopping, and entertainment options. Don't miss out on the opportunity to make this exceptional home your own!
Location
State GA
County Dekalb
Lake Name None
Rooms
Bedroom Description Oversized Master
Other Rooms None
Basement None
Dining Room Butlers Pantry, Open Concept
Interior
Interior Features Bookcases, Entrance Foyer 2 Story, High Ceilings 10 ft Main, Walk-In Closet(s)
Heating Central, Heat Pump, Natural Gas
Cooling Central Air, Heat Pump
Flooring Ceramic Tile, Hardwood
Fireplaces Number 1
Fireplaces Type Gas Log, Gas Starter, Glass Doors, Living Room
Window Features Insulated Windows
Appliance Dishwasher, Disposal, Electric Oven, Gas Cooktop, Gas Water Heater, Microwave, Range Hood, Refrigerator, Self Cleaning Oven
Laundry Main Level
Exterior
Exterior Feature Balcony, Garden, Private Front Entry, Private Yard
Parking Features Driveway, Garage, Garage Door Opener, Garage Faces Front, Kitchen Level, Level Driveway
Garage Spaces 2.0
Fence Back Yard, Wood
Pool None
Community Features Homeowners Assoc, Near Schools, Near Shopping, Near Trails/Greenway, Park, Public Transportation, Restaurant, Sidewalks, Street Lights
Utilities Available Cable Available, Electricity Available, Natural Gas Available, Sewer Available, Underground Utilities, Water Available
Waterfront Description None
View Other
Roof Type Shingle
Street Surface None
Accessibility None
Handicap Access None
Porch Deck, Front Porch, Screened
Private Pool false
Building
Lot Description Back Yard, Corner Lot, Landscaped
Story Two
Foundation Slab
Sewer Public Sewer
Water Public
Architectural Style Craftsman
Level or Stories Two
Structure Type Cedar,Cement Siding
New Construction No
Construction Status Resale
Schools
Elementary Schools Peachcrest
Middle Schools Mary Mcleod Bethune
High Schools Towers
Others
Senior Community no
Restrictions false
Tax ID 15 185 03 156
Ownership Fee Simple
Acceptable Financing Cash, Conventional, FHA
Listing Terms Cash, Conventional, FHA
Financing no
Special Listing Condition None
Read Less

Bought with Virtual Properties Realty.com
GET MORE INFORMATION




