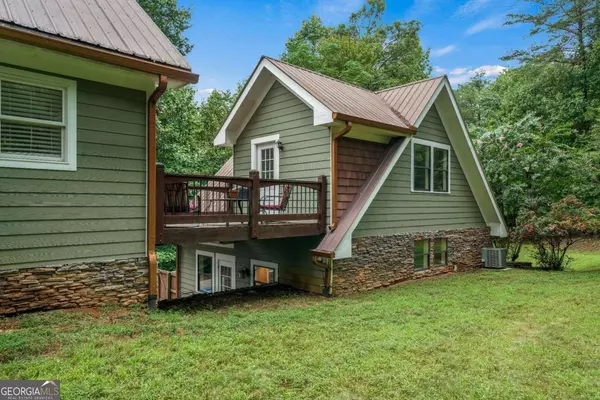Bought with Matt T. Thaxton • Keller Williams Rlty Atl. Part
For more information regarding the value of a property, please contact us for a free consultation.
1080 River Flow DR Dahlonega, GA 30533
Want to know what your home might be worth? Contact us for a FREE valuation!

Our team is ready to help you sell your home for the highest possible price ASAP
Key Details
Sold Price $599,000
Property Type Single Family Home
Sub Type Single Family Residence
Listing Status Sold
Purchase Type For Sale
Subdivision None
MLS Listing ID 10197542
Sold Date 11/29/23
Style Craftsman,Traditional
Bedrooms 3
Full Baths 4
Half Baths 2
Construction Status Resale
HOA Y/N No
Year Built 2013
Annual Tax Amount $1,591
Tax Year 2022
Lot Size 2.120 Acres
Property Description
Immaculately maintained custom 3/3 with Master-on-Main and an adorable smaller house that has endless possibilities. This home is an outdoor lover's dream with over 800 sf of porches and patios. With its own entrance and driveway and power meter, it could be used as a completely separate home or used as an extension of the main home by accessing from the back porch or terrace level breezeway. It would be great for in-laws, or college rental, an AIRBNB, or to have a second kitchen for baking, your own personal getaway, your work from home office, or your homeschool classroom. This property has no restrictions and no HOA. The fenced in back yard is great for chickens or goats and you'll find natural wildlife roaming the property plus custom designed hiking trails on this 2+ acre piece of land. In the winter, from the back porch, you can view the mountains of north Ga. In the main house, the kitchen features hickory cabinets and granite countertops. It has a granite island with underneath cabinetry. The kitchen has all stainless steel appliances and a gas stove. The huge walk in laundry and pantry is also conveniently located on the main. Throughout the main, there are red oak hardwoods. The living room features a beautiful rock hearth with a gas log fireplace. The separate dining room could be multi-functional as an office, classroom, or keep as a formal dining room. The master has a sliding glass door to the vast back porch which also wraps around to the smaller house. The master en-suite features a double vanity, a whirlpool tub, tiled shower, and separate water closet. Ascending up the hardwood staircase with iron balusters, youall find a large bedroom with space for two bedroom suits plus a full bathroom. This area is perfect for the large family or grandparents that have multiples coming over! Descending down to the finished basement with LVP flooring, there is an space for a living room and a place for a kitchenette, complete with a sink already in place. The basement features a full bathroom, plus additional finished and unfinished space that could be an extra bedroom or leave as it is now, which is a nice workshop. Both the main and terrace level have covered porches with over 850 sf of porches perfect for entertaining. The wrapped side porch on the main or breezeway at the terrace level has entrances to the 1/1 house. The 1/1 home has gas logs with a blower fan, LVP in the living room and ceramic tile in the kitchen. The kitchen, bathroom and living area on the main level and upstairs is a large loft for the bedroom and sitting nook. This home is in a great location. It is a 10 minute drive to the quaint town of Dahlonega and the University of North Georgia. It is a 20 minute drive to the new Iron Mountain Park, Amicalola Falls, and just a few miles to Ga 400 and North Ga Premium Outlets in Dawsonville. In 2024, there will be a major hospital opening just a few miles north on Ga 400. So many features and value, along with the meticulous condition, add the convenient locationa.this is a win-win home for anyone with the desire to live in north Ga.
Location
State GA
County Lumpkin
Rooms
Basement Bath Finished, Daylight, Interior Entry, Exterior Entry, Finished
Main Level Bedrooms 1
Interior
Interior Features Tray Ceiling(s), Double Vanity, Separate Shower, In-Law Floorplan, Master On Main Level
Heating Electric, Central
Cooling Ceiling Fan(s), Central Air, Heat Pump
Flooring Hardwood, Tile, Vinyl
Fireplaces Number 2
Fireplaces Type Family Room, Gas Log
Exterior
Parking Features Kitchen Level
Garage Spaces 3.0
Fence Back Yard
Community Features Park
Utilities Available Electricity Available, Phone Available
View Seasonal View
Roof Type Metal
Building
Story One and One Half
Sewer Septic Tank
Level or Stories One and One Half
Construction Status Resale
Schools
Elementary Schools Blackburn
Middle Schools Lumpkin County
High Schools New Lumpkin County
Others
Acceptable Financing Cash, Conventional, FHA, VA Loan
Listing Terms Cash, Conventional, FHA, VA Loan
Financing Seller Financing
Read Less

© 2024 Georgia Multiple Listing Service. All Rights Reserved.
GET MORE INFORMATION




