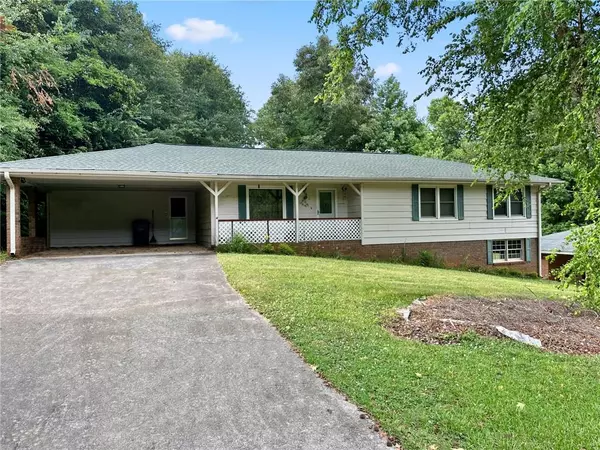For more information regarding the value of a property, please contact us for a free consultation.
5614 Richland DR Douglasville, GA 30135
Want to know what your home might be worth? Contact us for a FREE valuation!

Our team is ready to help you sell your home for the highest possible price ASAP
Key Details
Sold Price $215,000
Property Type Single Family Home
Sub Type Single Family Residence
Listing Status Sold
Purchase Type For Sale
Square Footage 1,564 sqft
Price per Sqft $137
Subdivision Woodland Estates
MLS Listing ID 7234764
Sold Date 11/20/23
Style Ranch
Bedrooms 3
Full Baths 2
Construction Status Resale
HOA Y/N No
Originating Board First Multiple Listing Service
Year Built 1971
Annual Tax Amount $477
Tax Year 2022
Lot Size 0.478 Acres
Acres 0.478
Property Description
This estate-owned property is a hidden gem waiting to be discovered. Nestled in a desirable location with easy access to HWY 5 and I-20, this one-story, ranch-style home is perfect for those seeking comfort and convenience. Just minutes away from the renowned Arbor Place Mall and a plethora of excellent shopping options, you'll have everything you need at your fingertips. Additionally, the proximity to downtown Atlanta, a mere 30-minute drive, allows you to enjoy all the cultural and entertainment offerings the city has to offer.
As you step into this well-maintained abode, you'll be greeted by the timeless charm of a classic ranch design. The spacious living space offers a versatile layout, with an unfinished basement waiting for your personal touch and creative ideas. Imagine the possibilities of transforming this space into your dream recreation room, home office, or additional living area.
With a newer roof, AC, furnace, and stylish vinyl plank flooring, you can move in with peace of mind, knowing that some major systems have been taken care of. The thoughtfully designed floor plan places two bedrooms towards the front of the house, providing privacy and separation from the master bedroom located towards the back. This smart layout is ideal for both families with children and single individuals.
Upon stepping outside, you will be captivated by the charm of a covered porch overlooking the expansive front yard. Picture yourself sipping your morning coffee, enjoying the fresh air, and greeting neighbors passing by. The backyard is a blank canvas, offering unlimited opportunities for landscaping, gardening, or entertaining. Host memorable barbecues or relax on the concrete patio, creating cherished moments with loved ones.
Don't miss your chance to make this house your home. With its remarkable features, unlimited potential, and convenient location, it won't stay on the market for long. Schedule a showing today, and prepare to be impressed by what this home has to offer. The possibilities are endless, and your dream lifestyle awaits!
Location
State GA
County Douglas
Lake Name None
Rooms
Bedroom Description Other
Other Rooms None
Basement Unfinished
Main Level Bedrooms 3
Dining Room None
Interior
Interior Features Other
Heating Central
Cooling Ceiling Fan(s), Central Air
Flooring Carpet, Vinyl
Fireplaces Type None
Window Features Bay Window(s)
Appliance Dishwasher, Dryer, Electric Cooktop, Refrigerator, Washer
Laundry Laundry Closet
Exterior
Exterior Feature None
Parking Features Carport, Garage, Garage Faces Side
Garage Spaces 1.0
Fence None
Pool None
Community Features None
Utilities Available Cable Available, Electricity Available, Natural Gas Available, Phone Available, Water Available, Other
Waterfront Description None
View Other
Roof Type Composition,Shingle
Street Surface Paved
Accessibility None
Handicap Access None
Porch Front Porch, Patio
Private Pool false
Building
Lot Description Back Yard, Front Yard
Story One
Foundation Concrete Perimeter
Sewer Septic Tank
Water Public
Architectural Style Ranch
Level or Stories One
Structure Type Wood Siding
New Construction No
Construction Status Resale
Schools
Elementary Schools Arbor Station
Middle Schools Yeager
High Schools Chapel Hill
Others
Senior Community no
Restrictions false
Tax ID 01290250075
Acceptable Financing Cash, Conventional
Listing Terms Cash, Conventional
Special Listing Condition None
Read Less

Bought with Realty Hub, LLC
GET MORE INFORMATION




