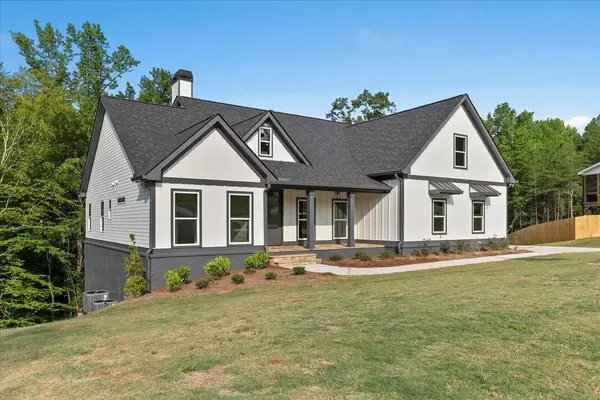Bought with Lisa C. Watt • Compass
For more information regarding the value of a property, please contact us for a free consultation.
6140 Crescent Moon RDG #67 Cumming, GA 30041
Want to know what your home might be worth? Contact us for a FREE valuation!

Our team is ready to help you sell your home for the highest possible price ASAP
Key Details
Sold Price $799,000
Property Type Single Family Home
Sub Type Single Family Residence
Listing Status Sold
Purchase Type For Sale
Square Footage 2,982 sqft
Price per Sqft $267
Subdivision Wild Rose Phase 2
MLS Listing ID 20148343
Sold Date 11/27/23
Style Other
Bedrooms 5
Full Baths 4
Construction Status New Construction
HOA Fees $1,000
HOA Y/N Yes
Year Built 2023
Annual Tax Amount $4,293
Tax Year 2023
Lot Size 1.040 Acres
Property Description
NEW CONSTRUCTION NEW PRICE!!! -this is your opportunity to get a move-in ready new construction! BUILDER CLOSING OUT!! CLOSE by early December and spend Christmas in your new home! Don't miss this opportunity to move into new construction in a great neighborhood! If using GPS enter 5950 Mayfield Rd. Cumming 30041-Directions listed below in directions box. New Construction on large lot in cul-de-sac, Open floorplan from kitchen to family & separate breakfast room. Large Formal dining room. Bookcases flank Stone fireplace & mantel with Gas starter in Great Room. Cedar Beams in 2-story family room ceiling. Main level-master bath has oversized 2-person glass enclosed shower,2nd bedroom, Bath & laundry on opposite side of home. Laundry room sink & upper cabinets. Quartz counters, white cabinets have black pulls & Fixtures. SS Apron front kitchen sink. Engineered hardwood floors on main level. Hardwood stained stairs. Tile baths & laundry. Second level 1-bedroom has private bath, 2 bedrooms share a full bath. In Addition to the large closets, the un-finished room containing the HVAC system provides convenient storage for large items & easy access to change filters. Family room, main level back deck & all bedrooms have remote controlled ceiling fans. Covered front porch has stone stairs & porch floor. Back deck has stone fireplace & mantle with gas starter. 2-car side entry garage & 1-car front entry carriage garage have automatic garage door openers. Stubbed for a full bath, the full unfinished daylight basement has a second deck & access to the backyard. Plenty of room for any additional finished space you need or want. 5 zone sprinkler system. Private backyard on 1.04 acres, located on the second cul-de-sac. Main entrance to subdivision around the corner. Phase 2 is a single street (Crescent Moon Ridge) of 20 homesites with 2 cul-de-sacs Mailbox station on Crescent Moon Ridge is for this street only and is conveniently located near entrance. Mandatory HOA - Permitted for 4 bedrooms. Finished bonus room on second level can be used as office or additional living space. Clubhouse & Pool. Preferred Lender provides $2,500 towards closing cost. Kim & Bagwell LLC is closing Attorney.
Location
State GA
County Forsyth
Rooms
Basement Bath/Stubbed, Daylight, Exterior Entry, Full
Main Level Bedrooms 2
Interior
Interior Features Bookcases, Vaulted Ceiling(s), High Ceilings, Beamed Ceilings, Separate Shower, Tile Bath, Walk-In Closet(s), Master On Main Level, Split Bedroom Plan
Heating Natural Gas, Central, Zoned
Cooling Electric, Ceiling Fan(s), Central Air
Flooring Hardwood, Tile, Carpet, Stone
Fireplaces Number 2
Exterior
Parking Features Garage Door Opener, Garage, Side/Rear Entrance
Community Features Pool
Utilities Available Underground Utilities, Electricity Available, Natural Gas Available
Roof Type Composition
Building
Story One and One Half
Sewer Septic Tank
Level or Stories One and One Half
Construction Status New Construction
Schools
Elementary Schools Chestatee Primary
Middle Schools North Forsyth
High Schools East Forsyth
Others
Financing Cash
Read Less

© 2024 Georgia Multiple Listing Service. All Rights Reserved.
GET MORE INFORMATION




