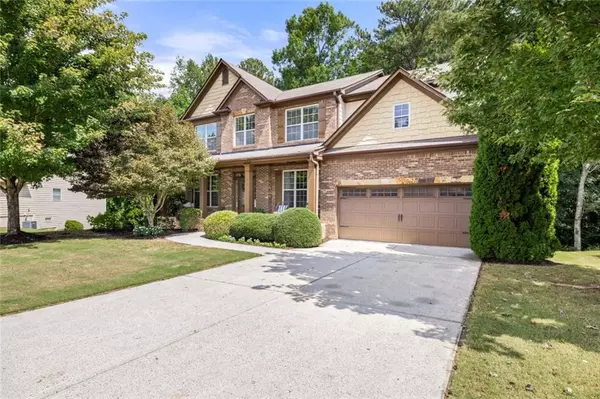For more information regarding the value of a property, please contact us for a free consultation.
3699 Durham Run WAY Auburn, GA 30011
Want to know what your home might be worth? Contact us for a FREE valuation!

Our team is ready to help you sell your home for the highest possible price ASAP
Key Details
Sold Price $519,500
Property Type Single Family Home
Sub Type Single Family Residence
Listing Status Sold
Purchase Type For Sale
Square Footage 3,232 sqft
Price per Sqft $160
Subdivision Yorkshire Estates
MLS Listing ID 7275637
Sold Date 11/17/23
Style Traditional
Bedrooms 5
Full Baths 3
Construction Status Resale
HOA Fees $350
HOA Y/N Yes
Originating Board First Multiple Listing Service
Year Built 2008
Annual Tax Amount $5,334
Tax Year 2022
Lot Size 0.340 Acres
Acres 0.34
Property Description
Welcome to this exquisite 5 bedroom, 3 bath brick-front home in sought-after Gwinnett neighborhood! This immaculate home boasts an open-concept floor plan that exudes both charm and functionality. Upon entering you'll be greeted by stunning hardwood floors that lead to a spacious family room w/fireplace and a custom kitchen featuring granite c-tops, tile backsplash, stainless steel appliances, a custom island, and ample cabinet space. The expansive owner's suite is a "True Retreat", complete with a cozy sitting area, a fireplace, and elegant trey ceilings. The owner's bath offers doublle vanities, a separate shower, a luxurious soaking tub, and a generously-sized closet. Additional upgrades include a separate dining room, a versatile living room/office space, and a spacious laundry room. Step outside to enjoy a brand new deck! Perfect for outdoor gatherings. Situated on a large, level lot with a wooded backdrop this home offers both beauty and tranquility. The full unfinished basement provides a canvas for customization to suit your specific needs. Conveniently located near shopping, schools, recreational amenities, this property is a true gem. Don't miss out on the opportunity to make this remarkable house your "Forever Home"!
Location
State GA
County Gwinnett
Lake Name None
Rooms
Bedroom Description Oversized Master
Other Rooms None
Basement Bath/Stubbed, Daylight, Full, Interior Entry, Unfinished
Main Level Bedrooms 1
Dining Room Separate Dining Room
Interior
Interior Features Double Vanity, Entrance Foyer 2 Story, High Ceilings 9 ft Main, High Speed Internet, Tray Ceiling(s), Walk-In Closet(s)
Heating Central, Natural Gas
Cooling Ceiling Fan(s), Central Air
Flooring Carpet, Ceramic Tile
Fireplaces Type Factory Built, Family Room, Master Bedroom
Window Features Double Pane Windows
Appliance Dishwasher, Disposal, Gas Range, Gas Water Heater, Microwave, Self Cleaning Oven
Laundry Laundry Room, Upper Level
Exterior
Exterior Feature Private Front Entry, Private Rear Entry, Private Yard
Parking Features Driveway, Garage, Garage Door Opener, Garage Faces Front, Kitchen Level, Level Driveway
Garage Spaces 2.0
Fence None
Pool None
Community Features Homeowners Assoc, Sidewalks, Street Lights
Utilities Available Cable Available, Electricity Available, Natural Gas Available, Phone Available, Underground Utilities
Waterfront Description None
View Trees/Woods
Roof Type Composition
Street Surface Paved
Accessibility None
Handicap Access None
Porch Deck, Front Porch
Private Pool false
Building
Lot Description Back Yard, Front Yard, Landscaped, Level, Private, Wooded
Story Three Or More
Foundation Concrete Perimeter
Sewer Public Sewer
Water Public
Architectural Style Traditional
Level or Stories Three Or More
Structure Type Brick Front,Cement Siding
New Construction No
Construction Status Resale
Schools
Elementary Schools Mulberry
Middle Schools Dacula
High Schools Dacula
Others
Senior Community no
Restrictions false
Tax ID R2002 576
Ownership Fee Simple
Acceptable Financing 1031 Exchange, Cash, Conventional, FHA, VA Loan
Listing Terms 1031 Exchange, Cash, Conventional, FHA, VA Loan
Financing no
Special Listing Condition None
Read Less

Bought with Harry Norman Realtors
GET MORE INFORMATION




