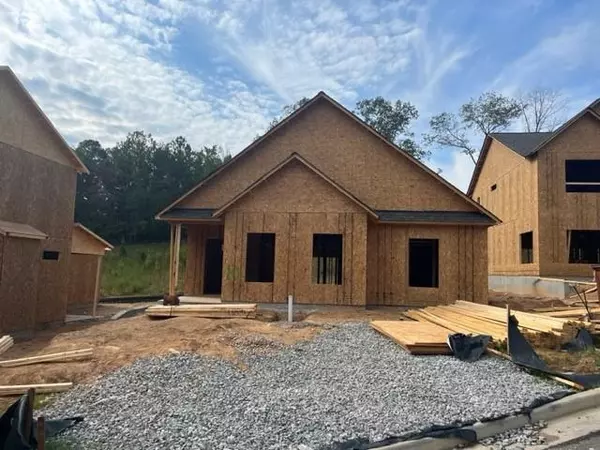For more information regarding the value of a property, please contact us for a free consultation.
348 Creek Wood Park DR Ball Ground, GA 30107
Want to know what your home might be worth? Contact us for a FREE valuation!

Our team is ready to help you sell your home for the highest possible price ASAP
Key Details
Sold Price $434,400
Property Type Single Family Home
Sub Type Single Family Residence
Listing Status Sold
Purchase Type For Sale
Square Footage 1,651 sqft
Price per Sqft $263
Subdivision Creek Wood Park
MLS Listing ID 7274878
Sold Date 11/17/23
Style Cottage,Craftsman
Bedrooms 3
Full Baths 2
Construction Status New Construction
HOA Fees $600
HOA Y/N Yes
Originating Board First Multiple Listing Service
Year Built 2023
Lot Size 6,534 Sqft
Acres 0.15
Property Description
Welcome to the picturesque Creek Wood Park subdivision, where a brand-new construction opportunity awaits you in the charming town of Ball Ground. This thriving community features 35 homesites, each designed to provide the perfect backdrop for a comfortable and modern lifestyle.
The Waddell Plan on lot #10 is a testament to modern living, offering a single-level layout that provides both convenience and comfort. With 3 spacious bedrooms and 2 well-appointed bathrooms, this home has been thoughtfully designed to meet your every need. Standard features include: soft close, white Shaker cabinets with granite countertops, undermount lighting, pendant lights and working island in the kitchen, direct vent, gas logged fireplace in the family room, 20 ft. covered side porch, primary bedroom with vaulted ceiling, and double vanities, oversized shower in the master bathroom. Main living areas, laundry and secondary bath room will have luxurious Scandinavian vinyl plank flooring. Ceiling fans throughout the home. Within walking distance to downtown Ball Ground. Come bring us an offer and have the opportunity to make selections with cabinetry, flooring, paint and countertops. This home will be ready to close in November.
Location
State GA
County Cherokee
Lake Name None
Rooms
Bedroom Description Master on Main
Other Rooms None
Basement None
Main Level Bedrooms 3
Dining Room Open Concept
Interior
Interior Features Double Vanity
Heating Natural Gas
Cooling Central Air
Flooring Carpet, Ceramic Tile, Other
Fireplaces Number 1
Fireplaces Type Family Room, Gas Log
Window Features Insulated Windows
Appliance Dishwasher, Gas Range, Microwave
Laundry Laundry Room, Main Level
Exterior
Exterior Feature Private Front Entry, Rain Gutters
Parking Features Attached, Garage, Garage Door Opener, Garage Faces Rear
Garage Spaces 2.0
Fence None
Pool None
Community Features None
Utilities Available Cable Available, Electricity Available, Natural Gas Available, Sewer Available, Water Available
Waterfront Description None
View Trees/Woods
Roof Type Composition,Shingle
Street Surface Asphalt
Accessibility None
Handicap Access None
Porch Covered, Patio, Rear Porch
Private Pool false
Building
Lot Description Landscaped, Level
Story One
Foundation Concrete Perimeter
Sewer Public Sewer
Water Public
Architectural Style Cottage, Craftsman
Level or Stories One
Structure Type Cement Siding,Stone
New Construction No
Construction Status New Construction
Schools
Elementary Schools Ball Ground
Middle Schools Creekland - Cherokee
High Schools Creekview
Others
Senior Community no
Restrictions true
Special Listing Condition None
Read Less

Bought with ERA Sunrise Realty
GET MORE INFORMATION




