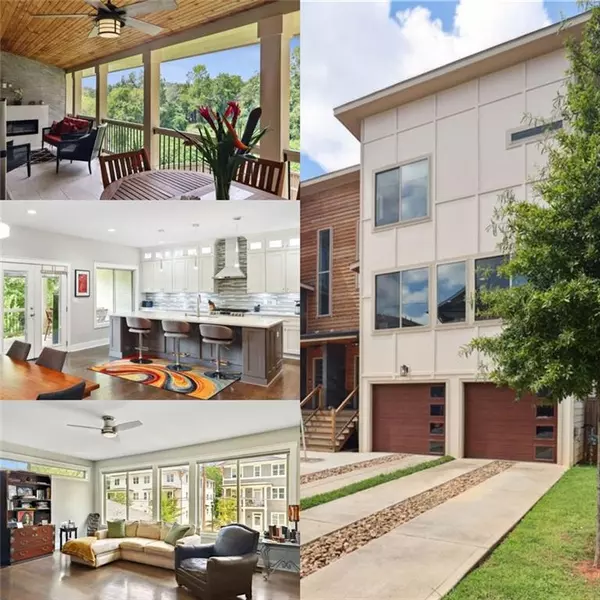For more information regarding the value of a property, please contact us for a free consultation.
112 Mayson AVE NE #B Atlanta, GA 30307
Want to know what your home might be worth? Contact us for a FREE valuation!

Our team is ready to help you sell your home for the highest possible price ASAP
Key Details
Sold Price $800,000
Property Type Townhouse
Sub Type Townhouse
Listing Status Sold
Purchase Type For Sale
Square Footage 2,485 sqft
Price per Sqft $321
MLS Listing ID 7267632
Sold Date 11/14/23
Style Townhouse,Traditional
Bedrooms 3
Full Baths 3
Half Baths 1
Construction Status Resale
HOA Y/N No
Originating Board First Multiple Listing Service
Year Built 2020
Tax Year 2023
Lot Size 4,617 Sqft
Acres 0.106
Property Description
A luxury within reach! Stunning end-unit townhome in sought after Edgewood. This home screams designer' and will reflect the personality and taste of those accustomed to the best in quality design, finishes and lifestyle. Walking distance to the Edgewood-Candler Park Marta station, Pullman Yard Redevelopment, Beltline and the Memorial Corridor. NO HOA or Rent Restrictions! Inside will not disappoint. This bright and sunshiny home has a refined, highly practical and open layout perfect for entertaining. You'll love the beautiful hardwood floors. The gourmet island white will inspire your inner chef- complete with quartz counters, breakfast bar, walk-in pantry, SS appliances...AND an open view to the dining area. Experience hours of enjoyment in the welcoming family room connected seamlessly via the butler's pantry, which is complemented by a premium wet bar, wine cooler, wine rack and an abundant amount of cabinet space. Enjoy those peaceful mornings on the serene covered deck graced with tile floors, fireplace and pre-wired for a big flat screen TV. The upper level boasts two primary ensuites. The spacious suite on lower level offers plenty of privacy for guests and/or plenty of room for family sleep and play. Downstairs: large bedroom with full bath and walk-in closet. End your days relaxing in the wonderful and private hot tub just off the lower level. The fenced-in private backyard is perfect for kids, pets and those family gatherings. Large 2 car garage. Tons of ample storage space. Move in today and start making memories tomorrow!
Location
State GA
County Dekalb
Lake Name None
Rooms
Bedroom Description Split Bedroom Plan
Other Rooms None
Basement Daylight, Exterior Entry, Finished, Finished Bath, Full, Interior Entry
Dining Room Butlers Pantry, Separate Dining Room
Interior
Interior Features Crown Molding, Entrance Foyer, High Speed Internet, Low Flow Plumbing Fixtures, Walk-In Closet(s), Wet Bar
Heating Central, Forced Air, Natural Gas
Cooling Central Air
Flooring Ceramic Tile, Hardwood
Fireplaces Number 1
Fireplaces Type Gas Log
Window Features Double Pane Windows,Insulated Windows,Storm Window(s)
Appliance Dishwasher, Disposal, ENERGY STAR Qualified Appliances, Gas Range, Microwave, Refrigerator, Self Cleaning Oven
Laundry Upper Level
Exterior
Exterior Feature Private Front Entry, Private Rear Entry, Private Yard, Rain Gutters
Parking Features Attached, Garage, Garage Door Opener
Garage Spaces 2.0
Fence Back Yard, Fenced, Wood
Pool None
Community Features None
Utilities Available Cable Available, Electricity Available, Natural Gas Available, Sewer Available, Water Available
Waterfront Description None
View Other
Roof Type Composition,Shingle
Street Surface Paved
Accessibility None
Handicap Access None
Porch Covered, Deck, Front Porch, Patio
Private Pool false
Building
Lot Description Back Yard, Front Yard, Landscaped, Private
Story Three Or More
Foundation Slab
Sewer Public Sewer
Water Public
Architectural Style Townhouse, Traditional
Level or Stories Three Or More
Structure Type Cement Siding
New Construction No
Construction Status Resale
Schools
Elementary Schools Fred A. Toomer
Middle Schools Martin L. King Jr.
High Schools Maynard Jackson
Others
Senior Community no
Restrictions false
Tax ID 15 210 03 240
Ownership Fee Simple
Financing no
Special Listing Condition None
Read Less

Bought with EXP Realty, LLC.
GET MORE INFORMATION




