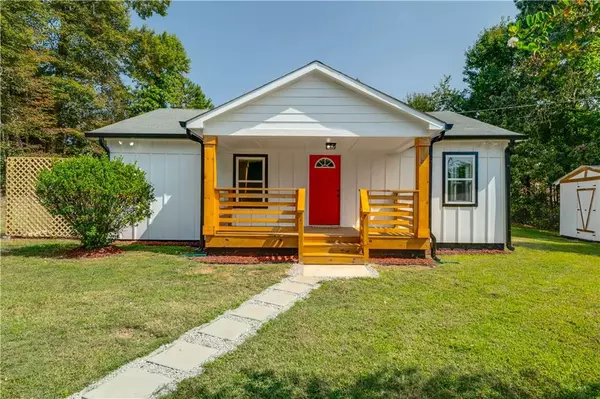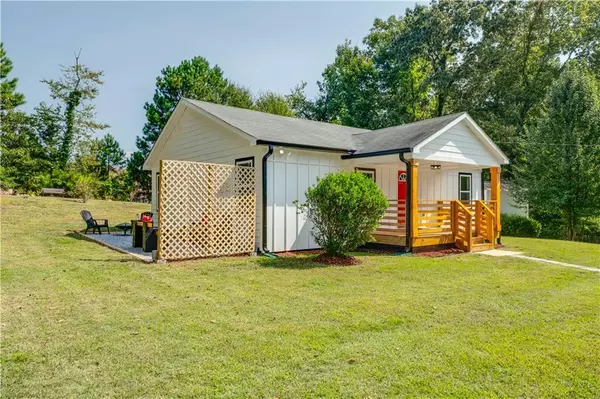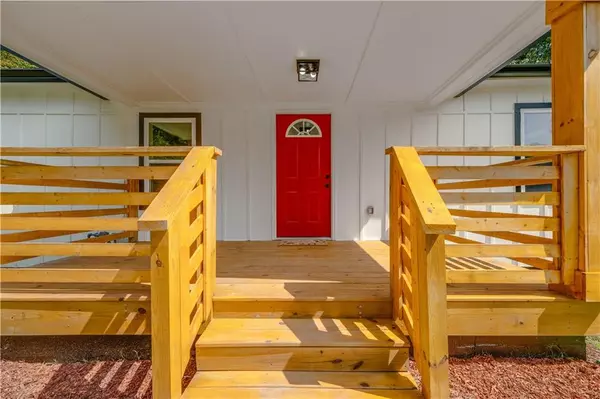For more information regarding the value of a property, please contact us for a free consultation.
4919 Stewart Mill RD Douglasville, GA 30135
Want to know what your home might be worth? Contact us for a FREE valuation!

Our team is ready to help you sell your home for the highest possible price ASAP
Key Details
Sold Price $229,000
Property Type Single Family Home
Sub Type Single Family Residence
Listing Status Sold
Purchase Type For Sale
Square Footage 1,058 sqft
Price per Sqft $216
MLS Listing ID 7283372
Sold Date 11/09/23
Style Ranch
Bedrooms 2
Full Baths 1
Construction Status Updated/Remodeled
HOA Y/N No
Originating Board First Multiple Listing Service
Year Built 2008
Annual Tax Amount $258
Tax Year 2022
Lot Size 0.649 Acres
Acres 0.6487
Property Description
Step into your dream home Fully renovated on a sprawling .64-acre canvas! This vibrant 2-bedroom, 1-bath oasis is just 1.3 miles away from the Arbor Place Mall, ensuring you're never far from shopping and entertainment.
This home boasts a host of brand-new features, including plumbing, HVAC, and floors, ensuring your peace of mind. The kitchen has Samsung stainless steel appliances, a chef's delight.
Has a new luxurious double head shower, an oasis of tranquility, Spacious Storage and spacious bedrooms.
Convenience is at your fingertips with easy access to and I-20, making your daily commute a breeze. The custom-built outdoor sitting area, adorned with a privacy gate, beckons for relaxation, while the new deck offers a perfect spot for al fresco dining.
Inside, revel brand-new LVP flooring that gleams beneath your feet, adding a touch of modern elegance. This home is a symphony of gorgeous finishes, blending style with comfort seamlessly.
1% commission if listing agent shows property to buyer
Location
State GA
County Douglas
Lake Name None
Rooms
Bedroom Description Roommate Floor Plan
Other Rooms None
Basement None
Main Level Bedrooms 2
Dining Room Open Concept
Interior
Interior Features Other
Heating Central
Cooling Central Air
Flooring None
Fireplaces Number 1
Fireplaces Type Living Room
Window Features None
Appliance Dishwasher, Gas Oven, Microwave, Refrigerator
Laundry In Bathroom
Exterior
Exterior Feature None
Parking Features Driveway
Fence Back Yard, Fenced, Front Yard
Pool None
Community Features None
Utilities Available Electricity Available
Waterfront Description None
View Other
Roof Type Shingle
Street Surface Gravel
Accessibility None
Handicap Access None
Porch Deck, Front Porch
Total Parking Spaces 2
Private Pool false
Building
Lot Description Back Yard, Front Yard
Story One
Foundation None
Sewer Septic Tank
Water Public
Architectural Style Ranch
Level or Stories One
Structure Type Other
New Construction No
Construction Status Updated/Remodeled
Schools
Elementary Schools Douglas - Other
Middle Schools Chapel Hill - Douglas
High Schools Douglas - Other
Others
Senior Community no
Restrictions false
Tax ID 00240150079
Ownership Fee Simple
Acceptable Financing Cash, Conventional, FHA
Listing Terms Cash, Conventional, FHA
Special Listing Condition Real Estate Owned
Read Less

Bought with EXP Realty, LLC.
GET MORE INFORMATION




