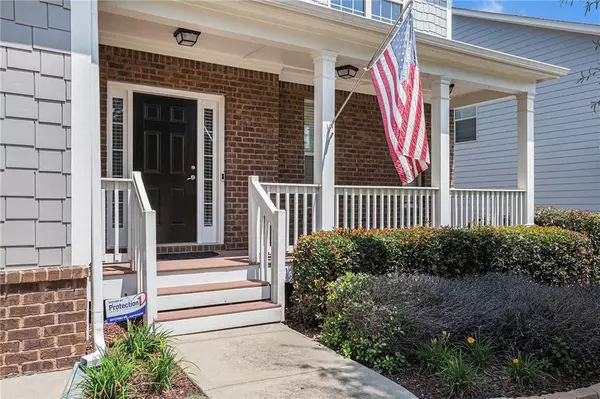For more information regarding the value of a property, please contact us for a free consultation.
475 Wakefield TRCE Cumming, GA 30004
Want to know what your home might be worth? Contact us for a FREE valuation!

Our team is ready to help you sell your home for the highest possible price ASAP
Key Details
Sold Price $691,000
Property Type Single Family Home
Sub Type Single Family Residence
Listing Status Sold
Purchase Type For Sale
Square Footage 3,117 sqft
Price per Sqft $221
Subdivision Bluffs At James Road
MLS Listing ID 7279350
Sold Date 11/03/23
Style Craftsman,Traditional
Bedrooms 4
Full Baths 3
Construction Status Updated/Remodeled
HOA Fees $465
HOA Y/N Yes
Originating Board First Multiple Listing Service
Year Built 2010
Annual Tax Amount $3,966
Tax Year 2022
Lot Size 6,098 Sqft
Acres 0.14
Property Description
This is the move-in ready home you’ve been waiting for! Perfectly nestled between Milton, Alpharetta, Halcyon and the new “The Gathering” This 30004 Alpharetta home with low Forsyth County taxes lies within walking distance to Brandywine Elementary and DeSana Middle schools. The home has been fully updated cosmetically and mechanically. Custom chef’s kitchen with Fisher & Paykel double drawer dishwasher, 36” gourmet gas range, beautiful wood cabinetry will wow you with built-in Miele Coffee center, warming drawer, microwave, instant hot water dispenser and endless lighted, soft close drawers and cabinets, all topped in low maintenance quartz countertops. Walk in pantry provides even more storage. Main level adorned with solid white oak flooring accented by custom minimalist wainscoting to highlight the 2 story foyer and lead the eye to the large, bright dining room. Fine details continue through the 2 story great room open to the kitchen and cozy sunroom. Great room wired for media CAT5e, HDMI, sub and surround speaker wires hidden in the walls. Bedroom on the main level with a full bathroom. Spacious main bedroom is adorned with light and flanked by a spa-like master bath featuring a large frameless glass shower and free-standing tub. Even the real wood double vanity has power outlets inside for USB & 110 volt and is topped with marble. Well organized cabinets and drawers create a beautiful and functional walk-in closet. Secondary bedrooms are well sized and each have walk-in closets of their own. Daylight basement leads to a huge covered patio overlooking your fully fenced outdoor oasis. 2020-23 new roof, gutters, exterior paint, Air conditioning, new toilets, vanities, sinks, faucets, kitchen faucet & soap disp., new gas Hot Water Heater, spacious & bright sunporch, covered deck with stairs, spacious concrete patio under the large covered deck. Full basement is already wired, insulated and stubbed for plumbing - ready for your expansion plans. SOUTH FACING entry means pleasantly cool & comfortable covered back deck awaits you on summer evenings and the large, heated sunroom remains bright & comfortable all year long.
Location
State GA
County Forsyth
Lake Name None
Rooms
Bedroom Description Oversized Master,Roommate Floor Plan,Split Bedroom Plan
Other Rooms None
Basement Bath/Stubbed, Daylight, Exterior Entry, Full, Interior Entry, Walk-Out Access
Main Level Bedrooms 1
Dining Room Seats 12+, Separate Dining Room
Interior
Interior Features Cathedral Ceiling(s), Disappearing Attic Stairs, Double Vanity, Entrance Foyer, Entrance Foyer 2 Story, High Ceilings 9 ft Main, High Ceilings 9 ft Upper, High Ceilings 10 ft Main, Tray Ceiling(s), Vaulted Ceiling(s), Walk-In Closet(s)
Heating Central, Forced Air, Natural Gas
Cooling Central Air, Electric, Zoned
Flooring Carpet, Ceramic Tile, Hardwood
Fireplaces Number 1
Fireplaces Type Factory Built, Family Room, Gas Log, Great Room
Window Features Double Pane Windows,Insulated Windows,Window Treatments
Appliance Dishwasher, Disposal, Gas Range, Gas Water Heater, Microwave, Range Hood, Refrigerator
Laundry Main Level
Exterior
Exterior Feature Private Front Entry, Private Rear Entry, Private Yard, Rear Stairs
Parking Features Attached, Driveway, Garage, Garage Door Opener, Garage Faces Front, Kitchen Level
Garage Spaces 2.0
Fence Back Yard, Fenced, Privacy, Wood
Pool None
Community Features Homeowners Assoc, Near Schools, Near Shopping, Near Trails/Greenway, Park, Sidewalks, Street Lights
Utilities Available Cable Available, Electricity Available, Natural Gas Available, Phone Available, Sewer Available, Underground Utilities, Water Available
Waterfront Description None
View Other
Roof Type Composition
Present Use []
Street Surface Asphalt
Accessibility None
Handicap Access None
Porch Covered, Deck, Enclosed, Front Porch, Patio, Rear Porch
Private Pool false
Building
Lot Description Back Yard, Front Yard, Landscaped, Level, Private, Sloped
Story Two
Foundation Concrete Perimeter
Sewer Public Sewer
Water Public
Architectural Style Craftsman, Traditional
Level or Stories Two
Structure Type Brick Front,Fiber Cement,HardiPlank Type
New Construction No
Construction Status Updated/Remodeled
Schools
Elementary Schools Brandywine
Middle Schools Desana
High Schools Denmark High School
Others
HOA Fee Include []
Senior Community no
Restrictions false
Tax ID 019 579
Acceptable Financing 1031 Exchange, Cash, Conventional, FHA, VA Loan
Listing Terms 1031 Exchange, Cash, Conventional, FHA, VA Loan
Special Listing Condition None
Read Less

Bought with Keller Williams North Atlanta
GET MORE INFORMATION




