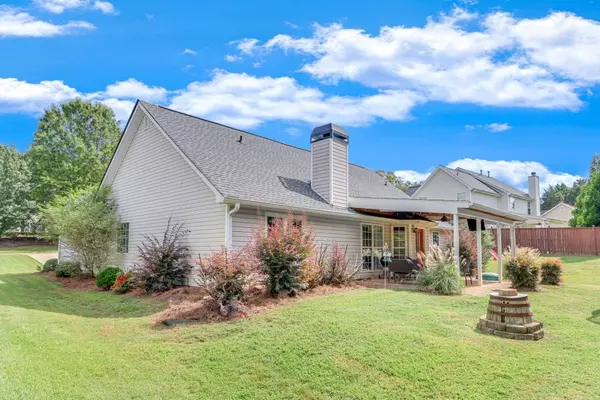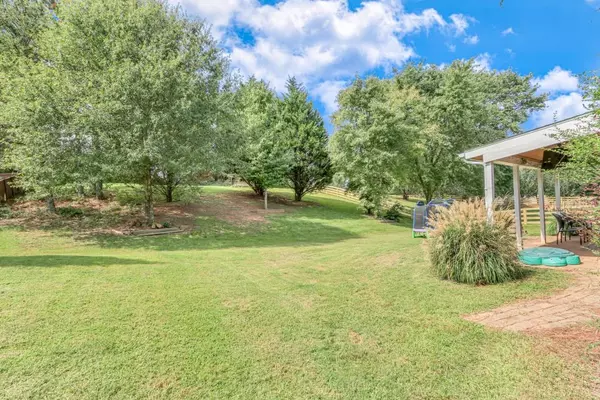For more information regarding the value of a property, please contact us for a free consultation.
6069 Devonshire DR Flowery Branch, GA 30542
Want to know what your home might be worth? Contact us for a FREE valuation!

Our team is ready to help you sell your home for the highest possible price ASAP
Key Details
Sold Price $380,000
Property Type Single Family Home
Sub Type Single Family Residence
Listing Status Sold
Purchase Type For Sale
Square Footage 1,841 sqft
Price per Sqft $206
Subdivision Highland Park
MLS Listing ID 7279585
Sold Date 10/31/23
Style Ranch
Bedrooms 3
Full Baths 2
Construction Status Resale
HOA Fees $396
HOA Y/N Yes
Originating Board First Multiple Listing Service
Year Built 1997
Annual Tax Amount $3,087
Tax Year 2022
Lot Size 0.630 Acres
Acres 0.63
Property Description
Welcome to this charming ranch style home in the community-oriented town of Flowery Branch. This well-maintained home offers the perfect blend of comfort and versatility with a bonus room that can be used as a home office, guest room, or playroom. Inviting living area with vaulted ceilings and a quartz stone fireplace, perfect for gatherings with family and friends. The updated kitchen features modern appliances, granite countertops, and a perfect space for a breakfast table. The primary bedroom is spacious with an ensuite bathroom, complete with a double vanity, soaking tub and separate shower. Plus, Two additional bedrooms & a full bathroom on the main level. The bonus room on the upper level adds versatility to this home, allowing you to tailor it to your specific needs whether it's a home office, flex space, or play room for children. Step outside to the sprawling backyard, where you can relax on the patio, enjoy a barbecue under the covered patio. The two-car garage and ample storage space provide convenience and functionality. Located in the desirable Flowery Branch community, this home is close to schools, parks, shopping, and dining, and just minutes from HWY 985 access.
Location
State GA
County Hall
Lake Name None
Rooms
Bedroom Description Split Bedroom Plan
Other Rooms None
Basement None
Main Level Bedrooms 3
Dining Room Separate Dining Room
Interior
Interior Features Tray Ceiling(s), Walk-In Closet(s)
Heating Central, Electric
Cooling Central Air
Flooring Carpet, Ceramic Tile, Other
Fireplaces Type Gas Log
Window Features Insulated Windows
Appliance Dishwasher, Electric Oven, Microwave, Refrigerator
Laundry Laundry Room, Mud Room
Exterior
Exterior Feature Private Yard
Parking Features Garage
Garage Spaces 2.0
Fence None
Pool In Ground
Community Features Homeowners Assoc, Near Shopping, Pool, Tennis Court(s)
Utilities Available Electricity Available, Water Available, Other
Waterfront Description None
View Rural, Other
Roof Type Composition
Present Use []
Street Surface Asphalt
Accessibility None
Handicap Access None
Porch Covered, Patio
Private Pool false
Building
Lot Description Back Yard, Front Yard, Private
Story One
Foundation Slab
Sewer Septic Tank
Water Public
Architectural Style Ranch
Level or Stories One
Structure Type Vinyl Siding
New Construction No
Construction Status Resale
Schools
Elementary Schools Friendship
Middle Schools C.W. Davis
High Schools Flowery Branch
Others
HOA Fee Include Swim/Tennis
Senior Community no
Restrictions false
Tax ID 08137A000074
Acceptable Financing []
Listing Terms []
Financing no
Special Listing Condition None
Read Less

Bought with Coldwell Banker Realty
GET MORE INFORMATION




