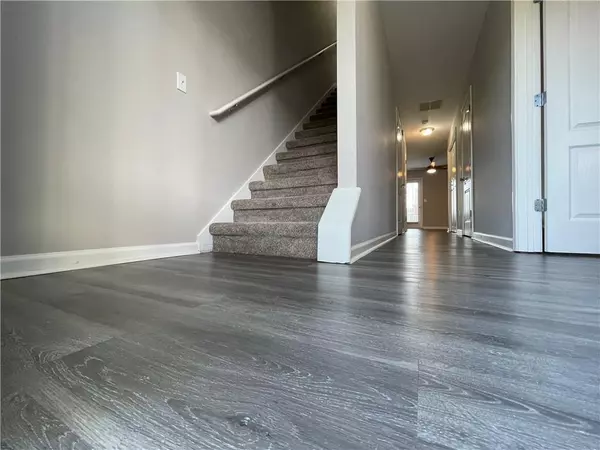For more information regarding the value of a property, please contact us for a free consultation.
7712 Autry CIR #210 Douglasville, GA 30134
Want to know what your home might be worth? Contact us for a FREE valuation!

Our team is ready to help you sell your home for the highest possible price ASAP
Key Details
Sold Price $228,000
Property Type Townhouse
Sub Type Townhouse
Listing Status Sold
Purchase Type For Sale
Square Footage 1,576 sqft
Price per Sqft $144
Subdivision Avalon Township
MLS Listing ID 7204721
Sold Date 10/11/23
Style Townhouse, Traditional
Bedrooms 4
Full Baths 2
Half Baths 1
Construction Status Updated/Remodeled
HOA Fees $230
HOA Y/N Yes
Originating Board First Multiple Listing Service
Year Built 2006
Annual Tax Amount $2,445
Tax Year 2022
Lot Size 8,276 Sqft
Acres 0.19
Property Description
Freshly Renovated 4 bed 2 1/2 bath Townhome. Features a large Master bedroom and three additional spacious bedrooms to accommodate family and guest. Large master bath with double vanity and linens closet. Open floor plan with new luxury vinyl flooring on main and new carpet on the second floor. New stainless-steel appliances, freshly painted kitchen cabinets, new kitchen countertops and fresh paint throughout the home. New toilets, updated lighting and new sink fixtures. Along the hallways, you will find two more closets and a spacious utility room for extra storage space. The exterior is a 3-side brick, corner unit with only one common wall. Roof was installed less than a year ago. This beautiful home is conveniently located within short driving distance of I-20, the-up and-coming gorgeous Downtown Douglasville, Arbor Place Mall, and an array of restaurants.
Location
State GA
County Douglas
Lake Name None
Rooms
Bedroom Description Other
Other Rooms None
Basement None
Main Level Bedrooms 1
Dining Room None
Interior
Interior Features Disappearing Attic Stairs, Double Vanity, High Speed Internet, Walk-In Closet(s)
Heating Central, Electric
Cooling Central Air
Flooring Carpet, Vinyl
Fireplaces Type None
Window Features Double Pane Windows
Appliance Dishwasher, Disposal, Electric Water Heater
Laundry In Hall, Laundry Closet
Exterior
Exterior Feature None
Parking Features Detached, Parking Lot
Fence None
Pool None
Community Features Homeowners Assoc
Utilities Available Cable Available, Electricity Available, Water Available
Waterfront Description None
View Other
Roof Type Other
Street Surface Paved
Accessibility None
Handicap Access None
Porch Patio
Total Parking Spaces 2
Private Pool false
Building
Lot Description Corner Lot, Level
Story Two
Foundation Slab
Sewer Public Sewer
Water Public
Architectural Style Townhouse, Traditional
Level or Stories Two
Structure Type Brick 3 Sides
New Construction No
Construction Status Updated/Remodeled
Schools
Elementary Schools Burnett
Middle Schools Stewart
High Schools Douglas County
Others
HOA Fee Include Maintenance Grounds, Trash
Senior Community no
Restrictions false
Tax ID 07040130106
Ownership Fee Simple
Acceptable Financing Cash, Conventional
Listing Terms Cash, Conventional
Financing no
Special Listing Condition None
Read Less

Bought with EXP Realty, LLC.
GET MORE INFORMATION




