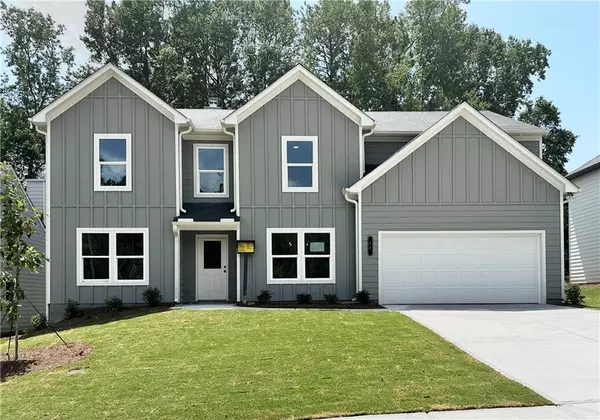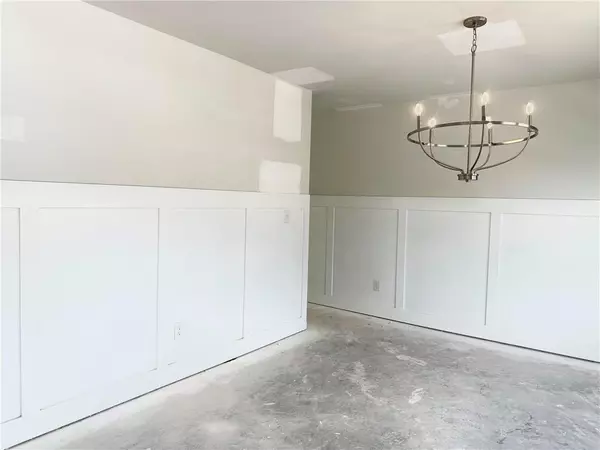For more information regarding the value of a property, please contact us for a free consultation.
44 Fox Creek DR Braselton, GA 30517
Want to know what your home might be worth? Contact us for a FREE valuation!

Our team is ready to help you sell your home for the highest possible price ASAP
Key Details
Sold Price $415,990
Property Type Single Family Home
Sub Type Single Family Residence
Listing Status Sold
Purchase Type For Sale
Square Footage 2,661 sqft
Price per Sqft $156
Subdivision Fox Creek
MLS Listing ID 7269657
Sold Date 10/12/23
Style Craftsman, Traditional
Bedrooms 5
Full Baths 3
Construction Status New Construction
HOA Fees $700
HOA Y/N Yes
Originating Board First Multiple Listing Service
Year Built 2023
Annual Tax Amount $1,073
Tax Year 2022
Property Description
Eva Plan Lot 65: 5BR/3BA Welcome to Fox Creek, an exciting new home community nestled in the picturesque town of Braselton, Georgia. This spacious floor plan has been meticulously designed to offer ample room for both relaxation and entertainment- five bedrooms, three baths, flexible living space, formal living room, and separate dining room. Convenience is key, with a main-level bedroom and full bath, ensuring easy access and flexibility for family or guests. Home highlights include luxury vinyl plank floors throughout the main living areas, a kitchen with granite counters, tile backsplash, and stainless-steel appliances, convenient upstairs laundry room and a beautifully landscaped four-side sodded yard. Fox Creek offers a wealth of nearby entertainment options, such as the renowned Chateau Elan, scenic Lake Lanier, and the thrilling Atlanta Motor Speedway. Future amenities to include a pool, clubhouse, playground, fishing dock, and walking trails. With its location just minutes away from I-985 and I-85, this home delivers the perfect balance of comfort and convenience. Don't miss this opportunity to become a part of the Fox Creek community! This home qualifies for the Grand Opening package. Package includes tile backsplash in the Kitchen, garage door opener, window blinds, and Master Bath shower door. Schedule a showing today!
Location
State GA
County Jackson
Lake Name None
Rooms
Bedroom Description Oversized Master
Other Rooms None
Basement None
Main Level Bedrooms 1
Dining Room Separate Dining Room
Interior
Interior Features Double Vanity, Entrance Foyer 2 Story, Low Flow Plumbing Fixtures, Walk-In Closet(s)
Heating Central, Zoned
Cooling Ceiling Fan(s), Central Air, Zoned
Flooring Carpet, Vinyl
Fireplaces Number 1
Fireplaces Type Factory Built, Great Room
Window Features Insulated Windows
Appliance Dishwasher, Disposal, Electric Range, Electric Water Heater, Microwave, Self Cleaning Oven
Laundry In Hall, Laundry Room, Upper Level
Exterior
Exterior Feature Private Front Entry, Private Rear Entry, Rain Gutters
Parking Features Attached, Driveway, Garage, Garage Door Opener, Garage Faces Front
Garage Spaces 2.0
Fence None
Pool None
Community Features Clubhouse, Dry Dock, Fishing, Homeowners Assoc, Lake, Playground, Pool, Sidewalks, Street Lights
Utilities Available Electricity Available, Sewer Available, Underground Utilities, Water Available
Waterfront Description None
View Trees/Woods
Roof Type Composition
Street Surface Paved
Accessibility Accessible Entrance
Handicap Access Accessible Entrance
Porch Patio
Private Pool false
Building
Lot Description Back Yard, Front Yard, Landscaped, Level
Story Two
Foundation Slab
Sewer Public Sewer
Water Public
Architectural Style Craftsman, Traditional
Level or Stories Two
Structure Type Cement Siding
New Construction No
Construction Status New Construction
Schools
Elementary Schools West Jackson
Middle Schools West Jackson
High Schools Jackson County
Others
Senior Community no
Restrictions true
Special Listing Condition None
Read Less

Bought with Turnkey Global Realty
GET MORE INFORMATION




