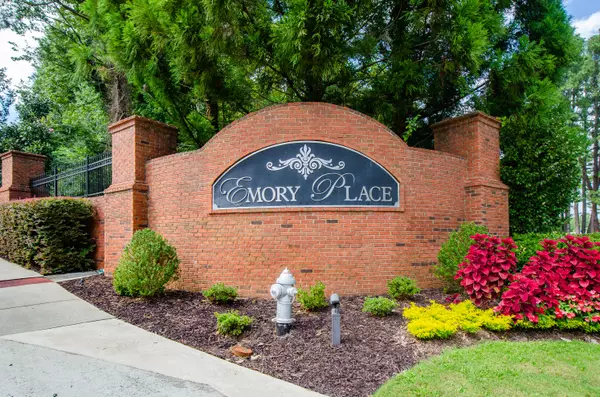For more information regarding the value of a property, please contact us for a free consultation.
1639 Emory Place DR NE Atlanta, GA 30329
Want to know what your home might be worth? Contact us for a FREE valuation!

Our team is ready to help you sell your home for the highest possible price ASAP
Key Details
Sold Price $545,000
Property Type Townhouse
Sub Type Townhouse
Listing Status Sold
Purchase Type For Sale
Square Footage 1,950 sqft
Price per Sqft $279
Subdivision Emory Place
MLS Listing ID 10200658
Sold Date 10/04/23
Style Brick 4 Side
Bedrooms 4
Full Baths 3
Half Baths 1
HOA Y/N Yes
Originating Board Georgia MLS 2
Year Built 2003
Annual Tax Amount $5,197
Tax Year 2022
Lot Size 4,356 Sqft
Acres 0.1
Lot Dimensions 4356
Property Sub-Type Townhouse
Property Description
Four sided brick end unit executive townhome in gated community with fenced yard space. Small quiet gated complex 5 minutes to Emory Orthopedics campus, and new CHOA complex. Lots of space for the money. All new interior paint. Tons of moldings and details throughout unit. 2 story entry foyer, hardwoods on first level. Large rooms and tons of windows and light. Oversized dining room, granite and stainless kitchen with lots of counter space, cabinets and walk in pantry. Fireside family room and bonus area for home office or breakfast table goes out to new oversized deck made of low maintenance Trex product. All furniture on deck , grill, gas heater, table remain with home ready for your outdoor entertaining. Half bath and storage closet. Built in speaker through out home. Upstairs has Owner suite with trey ceiling, walk-in closet with high end Elfa shelving. Deluxe spa master bath retreat with jetted tub , separate shower with rain head and double vanity sink. Two additional bedrooms with full bath. One currently used as home office. Washer /Dryer closet. Lower level has addional full bedroom suite and full bath , walk in closet. Could be Teen or in-law suite. Door to private fenced outdoor space. Home has speaker on each level, custom Elf shelving in most closets. Newer Trex maintance free deck, refrigerator ,roof , water heat. Huge 2 car garage with storage, Elf shelving , work bench and all tool chest, cabinets remain for new owners. Minutes to Emory, CDC , VA Hospital, HOA, I -85 , Downtown and Buckhead. Close to ton of shops and restaurants. VERY Low Association Fees $225.00 per month. Tons of Square Footage for the money.
Location
State GA
County Dekalb
Rooms
Basement Finished Bath, Daylight, Full
Dining Room Seats 12+
Interior
Interior Features High Ceilings, Split Bedroom Plan, Tray Ceiling(s), Walk-In Closet(s)
Heating Forced Air, Natural Gas
Cooling Central Air
Flooring Carpet, Hardwood
Fireplaces Number 1
Fireplaces Type Factory Built, Family Room
Fireplace Yes
Appliance Dishwasher, Disposal, Microwave, Refrigerator
Laundry Upper Level
Exterior
Exterior Feature Other
Parking Features Garage, Garage Door Opener
Fence Back Yard, Fenced
Community Features Gated, Near Public Transport, Walk To Schools, Near Shopping
Utilities Available Cable Available, Electricity Available, High Speed Internet, Natural Gas Available, Phone Available, Sewer Available, Underground Utilities, Water Available
View Y/N No
Roof Type Composition
Garage Yes
Private Pool No
Building
Lot Description Corner Lot
Faces Use GPS
Foundation Block
Sewer Public Sewer
Water Public
Structure Type Brick
New Construction No
Schools
Elementary Schools Sagamore Hills
Middle Schools Druid Hills
High Schools Druid Hills
Others
HOA Fee Include Maintenance Grounds,Pest Control
Tax ID 18 152 08 015
Security Features Security System,Smoke Detector(s)
Special Listing Condition Resale
Read Less

© 2025 Georgia Multiple Listing Service. All Rights Reserved.



