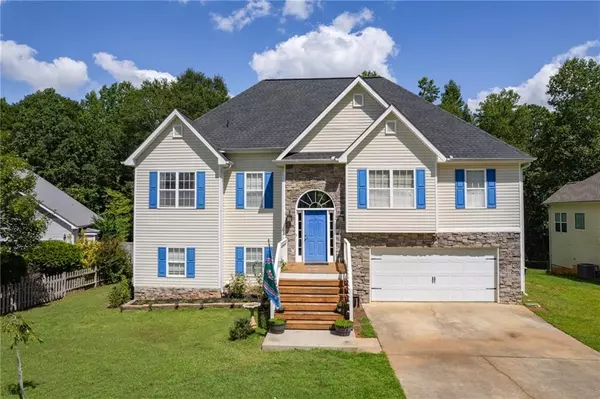For more information regarding the value of a property, please contact us for a free consultation.
230 James Allen PL Temple, GA 30179
Want to know what your home might be worth? Contact us for a FREE valuation!

Our team is ready to help you sell your home for the highest possible price ASAP
Key Details
Sold Price $306,000
Property Type Single Family Home
Sub Type Single Family Residence
Listing Status Sold
Purchase Type For Sale
Square Footage 2,209 sqft
Price per Sqft $138
Subdivision Ivey Lake
MLS Listing ID 7263795
Sold Date 09/29/23
Style Craftsman
Bedrooms 5
Full Baths 2
Construction Status Resale
HOA Y/N No
Originating Board First Multiple Listing Service
Year Built 2001
Annual Tax Amount $2,490
Tax Year 2022
Lot Size 0.340 Acres
Acres 0.34
Property Description
Tucked away at the end of an exceptional double cul-de-sac, this standout home stands proudly in a neighborhood that's always been on everyone's "I'd love to live there" list. Let's talk specifics: five roomy bedrooms that effortlessly merge comfort with style. And the master? It's the stuff of Pinterest dreams, with those sophisticated tray ceilings that scream luxury and a walk-in closet so spacious you might need a map. It's the kind of space that makes weekday mornings feel less rushed and weekend dress-ups a touch more glamorous. Stepping into the living room, the vaulted ceilings are an absolute showstopper. They add this open, breezy feel that makes both lazy Sundays and entertaining Fridays equally delightful. And for those special occasions, or just a Tuesday evening dinner, the formal dining area sets the scene perfectly. It's got that blend of casual elegance that makes meals memorable, whether it's takeout or a three-course meal. Now, if you're the kind of person with a hobby or maybe a side hustle, there's a bonus room that’s practically calling your name. Home office, art studio, meditation space - it's a blank canvas ready to adapt to your vibe. And speaking of hobbies, the in-garage workshop? It’s gold for anyone into DIY or dreaming about that special project space. Whether you're restoring old furniture, dabbling in crafts, or just need a space to store that growing wine collection, this spot's got you covered. But let's chat about the outdoor scene for a second. The backyard is, in one word, expansive. It's the kind of space where summer BBQs stretch into late-night stargazing sessions, and morning coffees come with a side of birdsong. And, it doesn't just end with your fence - it leads right into a tranquil wooded alcove. It’s nature’s backdrop, giving you privacy, peace, and a touch of wilderness. Location, design, space - this home has it all, and then some. Being here feels like a permanent staycation, a blend of nature and modern living. And did I mention the neighborhood? It’s not just about the house; it's also about the community vibe, where doors are often open, and hellos are exchanged on morning jogs. The kind of place where you know the barista's name and your favorite takeaway spot knows your order by heart. Honestly, words and photos only do so much. The real magic? That's something you feel when you walk through the door. So, how about it? Let’s get you in for a tour, and trust me, you’ll get what I'm talking about. Swing by, and let's make that dream home a reality.
Location
State GA
County Carroll
Lake Name None
Rooms
Bedroom Description In-Law Floorplan, Master on Main, Roommate Floor Plan
Other Rooms None
Basement Daylight, Exterior Entry, Finished, Full, Interior Entry
Main Level Bedrooms 3
Dining Room Open Concept, Separate Dining Room
Interior
Interior Features Beamed Ceilings, High Ceilings, High Ceilings 9 ft Lower, High Ceilings 9 ft Main, High Ceilings 9 ft Upper, High Speed Internet, Tray Ceiling(s), Vaulted Ceiling(s), Walk-In Closet(s)
Heating Central, Electric
Cooling Central Air
Flooring Carpet, Vinyl
Fireplaces Number 1
Fireplaces Type Living Room
Window Features Double Pane Windows
Appliance Dishwasher, Electric Oven
Laundry In Hall, Laundry Room
Exterior
Exterior Feature Private Yard
Parking Features Attached, Garage
Garage Spaces 2.0
Fence None
Pool None
Community Features None
Utilities Available Electricity Available, Natural Gas Available, Phone Available, Sewer Available, Water Available
Waterfront Description None
View Rural, Trees/Woods
Roof Type Composition
Street Surface Asphalt
Accessibility None
Handicap Access None
Porch Front Porch, Rear Porch
Private Pool false
Building
Lot Description Cul-De-Sac, Level, Private
Story Multi/Split
Foundation See Remarks
Sewer Public Sewer
Water Public
Architectural Style Craftsman
Level or Stories Multi/Split
Structure Type Stone, Vinyl Siding
New Construction No
Construction Status Resale
Schools
Elementary Schools Providence
Middle Schools Temple
High Schools Temple
Others
HOA Fee Include Electricity, Gas, Sewer, Water
Senior Community no
Restrictions false
Tax ID T03 0080148
Ownership Fee Simple
Financing no
Special Listing Condition None
Read Less

Bought with Atlanta Communities
GET MORE INFORMATION




