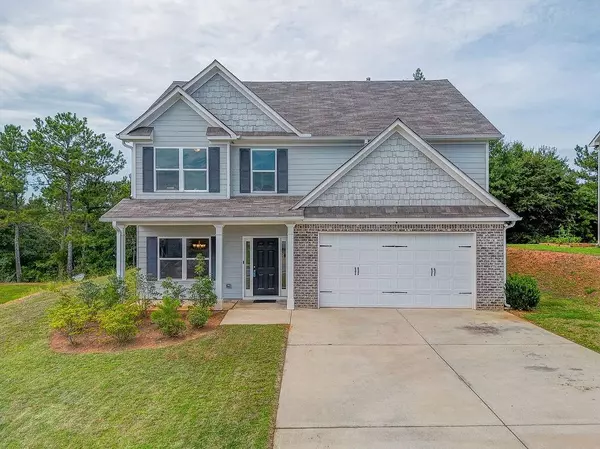For more information regarding the value of a property, please contact us for a free consultation.
44 Moss WAY NW Cartersville, GA 30120
Want to know what your home might be worth? Contact us for a FREE valuation!

Our team is ready to help you sell your home for the highest possible price ASAP
Key Details
Sold Price $345,500
Property Type Single Family Home
Sub Type Single Family Residence
Listing Status Sold
Purchase Type For Sale
Square Footage 2,266 sqft
Price per Sqft $152
Subdivision Hamilton Crossing
MLS Listing ID 7259272
Sold Date 09/29/23
Style Craftsman
Bedrooms 4
Full Baths 2
Half Baths 1
Construction Status Resale
HOA Y/N Yes
Originating Board First Multiple Listing Service
Year Built 2019
Annual Tax Amount $2,760
Tax Year 2022
Lot Size 8,276 Sqft
Acres 0.19
Property Description
Hilltop 4 bed/2.5 bath home with plenty of space for everyone! Built four years ago and still looks like new construction. The beautiful bright kitchen is decked out with granite counters, stainless steel appliances and a comfortable breakfast bar. The bathrooms are also furnished with granite. All four bedrooms are situated upstairs, dedicating the entire main level for entertaining or just relaxation. The oversized master bedroom features tray ceilings and an attached sitting area. Backyard is ideal for grilling, cornhole and even ax throwing! HOA is only $395 annually and gains owners access to the gorgeous pool and playground. Come check it for yourself and let us help you make your big move!!
Location
State GA
County Bartow
Lake Name None
Rooms
Bedroom Description Oversized Master, Sitting Room
Other Rooms None
Basement None
Dining Room Separate Dining Room
Interior
Interior Features Double Vanity, Tray Ceiling(s), Walk-In Closet(s)
Heating Forced Air, Natural Gas
Cooling Central Air
Flooring Carpet, Ceramic Tile, Vinyl
Fireplaces Number 1
Fireplaces Type Gas Log, Living Room
Window Features Double Pane Windows, Insulated Windows
Appliance Dishwasher, Electric Range, Microwave
Laundry Laundry Room, Main Level
Exterior
Exterior Feature Lighting, Rain Gutters
Parking Features Garage
Garage Spaces 2.0
Fence None
Pool None
Community Features Pool
Utilities Available Cable Available, Electricity Available, Natural Gas Available, Sewer Available, Underground Utilities, Water Available
Waterfront Description None
View Trees/Woods
Roof Type Composition, Shingle
Street Surface Asphalt
Accessibility None
Handicap Access None
Porch Patio
Private Pool false
Building
Lot Description Back Yard, Front Yard, Landscaped, Level
Story Two
Foundation Slab
Sewer Public Sewer
Water Public
Architectural Style Craftsman
Level or Stories Two
Structure Type Brick Front, Cement Siding
New Construction No
Construction Status Resale
Schools
Elementary Schools Hamilton Crossing
Middle Schools Cass
High Schools Cass
Others
Senior Community no
Restrictions false
Tax ID 0059R 0001 099
Special Listing Condition None
Read Less

Bought with Keller Williams Realty Partners
GET MORE INFORMATION




