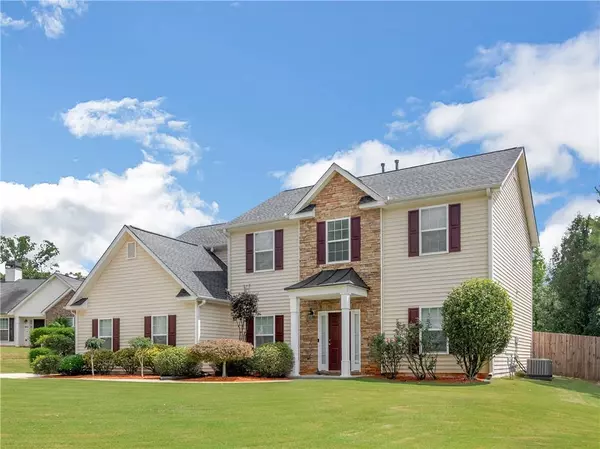For more information regarding the value of a property, please contact us for a free consultation.
4008 Cool Water CV Mcdonough, GA 30253
Want to know what your home might be worth? Contact us for a FREE valuation!

Our team is ready to help you sell your home for the highest possible price ASAP
Key Details
Sold Price $367,000
Property Type Single Family Home
Sub Type Single Family Residence
Listing Status Sold
Purchase Type For Sale
Subdivision Summer Lake
MLS Listing ID 7268067
Sold Date 09/29/23
Style Traditional
Bedrooms 4
Full Baths 2
Half Baths 1
Construction Status Resale
HOA Fees $425
HOA Y/N Yes
Originating Board First Multiple Listing Service
Year Built 2005
Annual Tax Amount $3,916
Tax Year 2022
Lot Size 0.410 Acres
Acres 0.41
Property Description
BRAND NEW ROOF, BRAND NEW CARPET!! You don't want to miss the new upgrades seller has completed to make your home move-in ready. Paint, bathroom counters, and cleaned from top to bottom! This is a beautiful home in the conveniently located Summer Lake community in Henry Co! Walk into the two-story foyer to find a separate dining room that leads to a spacious kitchen. Breakfast area, kitchen island, and plenty of cabinet space make this a great kitchen to entertain. It also opens to the living room with high ceilings and a beautiful fireplace. This home also has office or playroom space! Going upstairs you will find 3 spacious bedrooms and a hall bath. The owner's suite is also upstairs, with an ensuite bathroom, separate shower and garden tub. Don't forget to check out the fenced yard and oversized shed for extra storage and/or lawn equipment. House has complete surround sound system through living room and owner's suite; this will stay with the home. The Summer Lake community has plenty of amenities for your family to enjoy including swimming, tennis, pickleball, and a playground. Check out the shared lake and dock in the neighborhood too!
Location
State GA
County Henry
Lake Name None
Rooms
Bedroom Description Other
Other Rooms Garage(s), Shed(s)
Basement None
Dining Room Separate Dining Room
Interior
Interior Features Double Vanity, Entrance Foyer, High Ceilings, High Ceilings 9 ft Lower, High Ceilings 9 ft Main, High Ceilings 9 ft Upper, High Speed Internet
Heating Central, Natural Gas
Cooling Central Air
Flooring Carpet, Laminate, Vinyl
Fireplaces Number 1
Fireplaces Type Gas Starter
Window Features None
Appliance Dishwasher, Gas Water Heater, Microwave
Laundry Laundry Room, Upper Level
Exterior
Exterior Feature Private Yard
Garage Garage, Garage Door Opener, Garage Faces Rear, Garage Faces Side
Garage Spaces 2.0
Fence Back Yard, Fenced, Privacy
Pool None
Community Features Homeowners Assoc, Lake, Playground, Pool, Tennis Court(s)
Utilities Available Cable Available, Electricity Available, Natural Gas Available, Phone Available, Sewer Available, Underground Utilities, Water Available
Waterfront Description None
View Other
Roof Type Composition
Street Surface None
Accessibility None
Handicap Access None
Porch Patio
Total Parking Spaces 2
Private Pool false
Building
Lot Description Cul-De-Sac, Private
Story Two
Foundation Slab
Sewer Public Sewer
Water Public
Architectural Style Traditional
Level or Stories Two
Structure Type Stone, Vinyl Siding
New Construction No
Construction Status Resale
Schools
Elementary Schools Luella
Middle Schools Luella
High Schools Luella
Others
HOA Fee Include Swim/Tennis
Senior Community no
Restrictions false
Tax ID 078C01286000
Ownership Fee Simple
Financing no
Special Listing Condition None
Read Less

Bought with Realty Hub of Georgia, LLC
GET MORE INFORMATION




