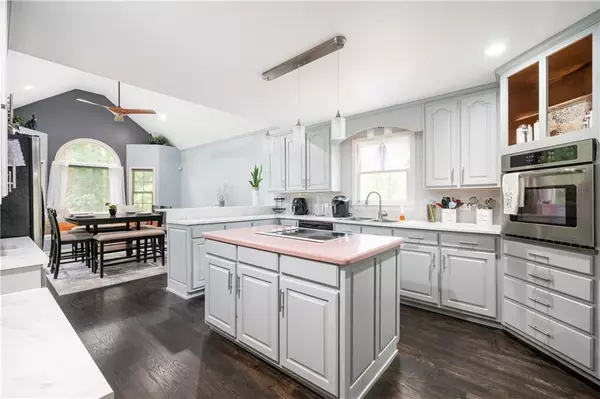For more information regarding the value of a property, please contact us for a free consultation.
5004 Fox Forest CIR SW Lilburn, GA 30047
Want to know what your home might be worth? Contact us for a FREE valuation!

Our team is ready to help you sell your home for the highest possible price ASAP
Key Details
Sold Price $425,000
Property Type Single Family Home
Sub Type Single Family Residence
Listing Status Sold
Purchase Type For Sale
Square Footage 2,372 sqft
Price per Sqft $179
Subdivision Fox Forest
MLS Listing ID 7248037
Sold Date 09/25/23
Style Traditional
Bedrooms 4
Full Baths 2
Half Baths 1
Construction Status Resale
HOA Y/N No
Originating Board First Multiple Listing Service
Year Built 1974
Annual Tax Amount $3,833
Tax Year 2022
Lot Size 1.200 Acres
Acres 1.2
Property Description
THIS STUNNING HOME IS A SHOW-STOPPER AND MOVE IN READY! Well maintained home on a 1.2 Acre lot! This beautiful home has been completely renovated (over $100,000 put into this home) with a ton of new features! NEW furnace, NEW lighting throughout (smart ready for Alexa), NEW H20, NEW flooring in every room including the bedroom closets, NEW molding, and NEW paint inside and outside! As you walk into the warm welcoming home, you will find nicely refinished wrought iron spindles leading upstairs and newly installed stained hardwood steps! Upstairs are 4 bedrooms with one being used as an office. All bedrooms have been freshly painted and offer new ceiling fans, all of which have walk-in closets with electrical outlets from plug-ins. The hallway bathroom has a spa-like feel and includes a double vanity with dual lighting from the sinks, ceiling recessed lights and a new large sliding glass window that brings in a ton of natural light during the day to eliminate the need for using any lights at all! The master suite is all luxury and upscale! The room has all new recessed lighting as well as the master bath suite which is separated by a contemporary glass sliding door! The master bathroom suite also features a new large sliding window for lots of natural light, a 6ft long cast iron clawfoot tub for soaking with your book and a glass of wine! You have a beautiful new tile surrounding a large open shower with overhead rain shower, and a large double vanity with LED mirrors! Wait, there is more! The master closet is a room by itself! It is an oversized closet that could fit a double-sized bed! Plenty of space for clothes for every season and even offers a hidden storage area for your extras! The first floor offers a nicely accessible mudroom that caters to both the front and garage entry, a formal living area, a separate dining room, half bathroom, laundry, and a huge open family/great room with a completely refaced fireplace so you can enjoy your quiet evenings by fireside. The kitchen is massive with plenty of counter space and cabinet storage, stainless steel appliances, vaulted ceiling with one-of-a-kind ceiling fan for cooling and new recessed lighting, new counter tops except for the island (owner has purchased this already and will leave behind for the new owner), newly installed kitchen window over the new sink area. Double glass patio door overlooks a private patio and is a peaceful 1.2-acre lot with plenty of usable space. The home offers a basement area with a separate entry that could be used for additional storage or made into a play area for the family! Well-established and mature subdivision that has NO HOA! As you ride down the street you will find that everyone takes pride in their home! The community is in a sought-after location! Home is in a cul de sac! This home also has a 2-car garage with new doors! This is a home you want to see!
Location
State GA
County Gwinnett
Lake Name None
Rooms
Bedroom Description Oversized Master, Roommate Floor Plan, Split Bedroom Plan
Other Rooms None
Basement Crawl Space, Exterior Entry, Interior Entry, Partial
Dining Room Separate Dining Room
Interior
Interior Features Cathedral Ceiling(s), Crown Molding, Double Vanity, Entrance Foyer, High Ceilings 9 ft Main, High Ceilings 9 ft Upper, Low Flow Plumbing Fixtures, Walk-In Closet(s)
Heating Forced Air, Natural Gas
Cooling Attic Fan, Ceiling Fan(s), Central Air, Zoned
Flooring Ceramic Tile, Hardwood, Other
Fireplaces Number 1
Fireplaces Type Family Room
Window Features None
Appliance Dishwasher, Electric Cooktop, Microwave, Refrigerator
Laundry Main Level
Exterior
Exterior Feature Private Front Entry, Private Rear Entry, Private Yard
Parking Features Attached, Garage, Garage Door Opener, Kitchen Level, Level Driveway
Garage Spaces 2.0
Fence Fenced
Pool None
Community Features None
Utilities Available Cable Available, Electricity Available, Natural Gas Available, Water Available
Waterfront Description None
View Trees/Woods
Roof Type Composition
Street Surface Concrete
Accessibility None
Handicap Access None
Porch Front Porch, Rear Porch
Private Pool false
Building
Lot Description Back Yard, Cul-De-Sac, Front Yard, Level, Private
Story Two
Foundation Brick/Mortar
Sewer Septic Tank
Water Public
Architectural Style Traditional
Level or Stories Two
Structure Type Wood Siding
New Construction No
Construction Status Resale
Schools
Elementary Schools Mountain Park - Gwinnett
Middle Schools Trickum
High Schools Parkview
Others
Senior Community no
Restrictions false
Tax ID R6075 017
Special Listing Condition None
Read Less

Bought with Real Broker, LLC.
GET MORE INFORMATION




