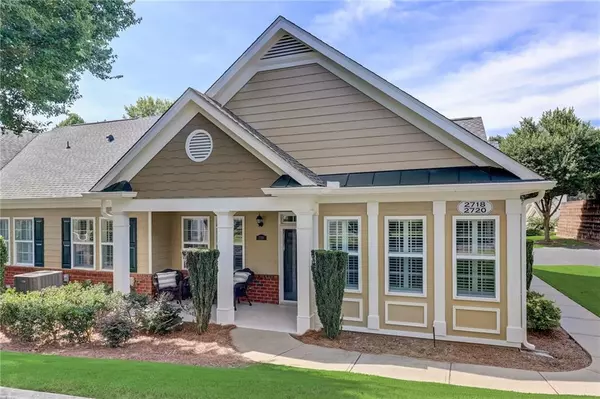For more information regarding the value of a property, please contact us for a free consultation.
2720 Grapevine CIR #1802 Cumming, GA 30041
Want to know what your home might be worth? Contact us for a FREE valuation!

Our team is ready to help you sell your home for the highest possible price ASAP
Key Details
Sold Price $450,000
Property Type Condo
Sub Type Condominium
Listing Status Sold
Purchase Type For Sale
Square Footage 2,084 sqft
Price per Sqft $215
Subdivision Orchards Of Habersham Grove
MLS Listing ID 7259300
Sold Date 09/22/23
Style Traditional
Bedrooms 3
Full Baths 2
Construction Status Resale
HOA Fees $350
HOA Y/N Yes
Originating Board First Multiple Listing Service
Year Built 2006
Annual Tax Amount $3,352
Tax Year 2022
Lot Size 2,034 Sqft
Acres 0.0467
Property Description
You are going to love this beautifully updated, open floor plan with vaulted ceilings in the highly sought after 55+ Orchards of Habersham Grove. The kitchen is white and gorgeous with soft touch drawers, walk in pantry and white quartz countertops. Also on the main floor is the Owners suite with double vanities and a walk in closet and the 2nd bedroom and full bath are on the main floor along with a finished sunroom with french doors that would be great for an office space as well. Upstairs is a large bonus/flex area that can be used as a 3rd bedroom or an additional family room. The whole home has a water filtration system and sealed garage floors. Here's the BEST part...the flooring , interior paint, updated kitchen, roof, water filtration system, AC unit, water heater and exterior paint has all been updated in the last two years! The HOA covers all exterior maintenance of the home including the yard care and the clubhouse is just right around the corner with a salt water pool. You'll appreciate being close to shopping, restaurants, GA 400 and Northside Hospital. Come see this gem before it's gone!
Location
State GA
County Forsyth
Lake Name None
Rooms
Bedroom Description Master on Main
Other Rooms None
Basement None
Main Level Bedrooms 2
Dining Room Open Concept
Interior
Interior Features Vaulted Ceiling(s), Walk-In Closet(s)
Heating Central
Cooling Ceiling Fan(s), Central Air
Flooring Carpet, Hardwood
Fireplaces Number 1
Fireplaces Type Family Room
Window Features Plantation Shutters
Appliance Dishwasher, Disposal, Electric Oven, Electric Range, Gas Water Heater, Microwave, Refrigerator, Self Cleaning Oven
Laundry Main Level, Mud Room
Exterior
Exterior Feature Private Front Entry, Private Rear Entry, Rain Gutters
Parking Features Attached, Garage, Garage Door Opener, Garage Faces Side
Garage Spaces 2.0
Fence None
Pool Salt Water
Community Features Clubhouse, Fitness Center, Homeowners Assoc, Near Shopping, Pool, Restaurant
Utilities Available Cable Available, Electricity Available, Phone Available, Sewer Available, Water Available
Waterfront Description None
View Other
Roof Type Other
Street Surface Asphalt
Accessibility None
Handicap Access None
Porch Covered, Front Porch
Private Pool true
Building
Lot Description Other
Story Multi/Split
Foundation Concrete Perimeter
Sewer Public Sewer
Water Public
Architectural Style Traditional
Level or Stories Multi/Split
Structure Type Other
New Construction No
Construction Status Resale
Schools
Elementary Schools Mashburn
Middle Schools Otwell
High Schools Forsyth Central
Others
HOA Fee Include Maintenance Structure
Senior Community yes
Restrictions true
Tax ID 173 429
Ownership Fee Simple
Acceptable Financing Cash, Conventional, FHA, VA Loan
Listing Terms Cash, Conventional, FHA, VA Loan
Financing no
Special Listing Condition None
Read Less

Bought with Dorsey Alston Realtors
GET MORE INFORMATION




