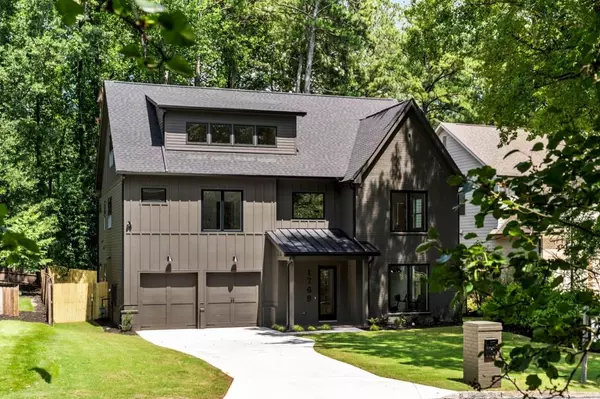For more information regarding the value of a property, please contact us for a free consultation.
1768 8th ST Chamblee, GA 30341
Want to know what your home might be worth? Contact us for a FREE valuation!

Our team is ready to help you sell your home for the highest possible price ASAP
Key Details
Sold Price $1,600,000
Property Type Single Family Home
Sub Type Single Family Residence
Listing Status Sold
Purchase Type For Sale
Square Footage 4,740 sqft
Price per Sqft $337
Subdivision Ashford Park
MLS Listing ID 7264321
Sold Date 09/21/23
Style Contemporary/Modern
Bedrooms 6
Full Baths 5
Half Baths 1
Construction Status New Construction
HOA Y/N No
Originating Board First Multiple Listing Service
Year Built 2023
Tax Year 2022
Lot Size 8,712 Sqft
Acres 0.2
Property Description
Exquisite modern design and amenities you envision are made available in this home by Six Points Homes, a 2022 OBIE Luxury Builder Award Winner. Accent walls on the stairway, surrounding the fireplace, and in the primary bedroom add distinctive details. Stairway lighting, LED backlit mirrors and niche lighting in all bathrooms deliver the extra special details. Abundant windows offer expansive natural light in a beautiful open floor plan for the spacious gourmet kitchen with top line appliances, formal dining room with built-in wet bar, and family room. Find gorgeous custom cabinetry including oak in the kitchen island, and the dining room. A surprising scullery provides additional space to really spread out while prepping, without disturbing kitchen use. The mudroom entrance from the 2-car garage adds convenience, and a bedroom/office with full bath complete the main floor. The upstairs expansive primary suite offers a get-away space with a private covered outdoor patio, two large walk-in closets with built-in units, floating dual vanities with amazing storage, and a soaking tub with waterfall faucet, and an awesome shower. Three additional bedrooms, including two with a Jack and Jill bath, and the laundry room complete the 2nd floor. The 3rd floor adds more living space with a recreation room, an additional bedroom, full bath, and attic storage. The main floor large covered patio from the family room extends relaxing, dining and entertaining to the outdoors in the beautiful fenced and private irrigated backyard. This is an excellent opportunity to create the home life you imagine in a desirable area near Brookhaven, Lenox Mall, with easy highway access, and many opportunities for Dresden Avenue dining and shopping, and close to parks and recreation.
Location
State GA
County Dekalb
Lake Name None
Rooms
Bedroom Description Oversized Master, Other
Other Rooms None
Basement None
Main Level Bedrooms 1
Dining Room Butlers Pantry, Separate Dining Room
Interior
Interior Features High Ceilings 10 ft Main, High Ceilings 10 ft Upper
Heating Central, Natural Gas
Cooling Central Air
Flooring Ceramic Tile, Hardwood
Fireplaces Number 1
Fireplaces Type Family Room
Window Features None
Appliance Dishwasher, Disposal, Gas Range, Gas Water Heater, Microwave, Range Hood, Refrigerator
Laundry Upper Level
Exterior
Exterior Feature Private Yard, Other
Parking Features Garage, Garage Door Opener, Garage Faces Front, Kitchen Level
Garage Spaces 2.0
Fence Fenced
Pool None
Community Features Near Marta, Near Schools, Near Shopping, Other
Utilities Available Electricity Available, Natural Gas Available, Underground Utilities, Water Available
Waterfront Description None
View Other
Roof Type Composition, Shingle
Street Surface Asphalt
Accessibility None
Handicap Access None
Porch Covered, Deck
Private Pool false
Building
Lot Description Back Yard
Story Three Or More
Foundation Slab
Sewer Public Sewer
Water Public
Architectural Style Contemporary/Modern
Level or Stories Three Or More
Structure Type HardiPlank Type
New Construction No
Construction Status New Construction
Schools
Elementary Schools Ashford Park
Middle Schools Chamblee
High Schools Chamblee Charter
Others
Senior Community no
Restrictions false
Tax ID 18 278 16 008
Ownership Fee Simple
Financing no
Special Listing Condition None
Read Less

Bought with Ansley Real Estate | Christie's International Real Estate
GET MORE INFORMATION




