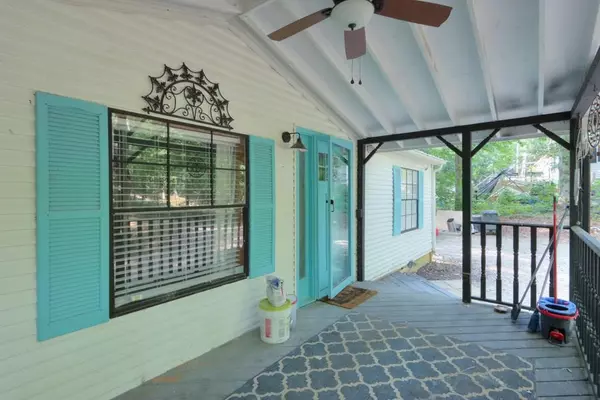For more information regarding the value of a property, please contact us for a free consultation.
3248 Arbor DR Gainesville, GA 30506
Want to know what your home might be worth? Contact us for a FREE valuation!

Our team is ready to help you sell your home for the highest possible price ASAP
Key Details
Sold Price $250,000
Property Type Single Family Home
Sub Type Single Family Residence
Listing Status Sold
Purchase Type For Sale
Square Footage 1,920 sqft
Price per Sqft $130
Subdivision Antioch Place
MLS Listing ID 7241395
Sold Date 08/15/23
Style Mobile, Ranch
Bedrooms 3
Full Baths 3
Construction Status Resale
HOA Y/N No
Originating Board First Multiple Listing Service
Year Built 1994
Annual Tax Amount $528
Tax Year 2022
Lot Size 0.950 Acres
Acres 0.95
Property Description
Welcome to ranch-style living at its finest! This gorgeous 3 bed / 2 bath ranch home is situated on a beautiful lot! This home boasts a great open floor plan with an open concept dining room and family room with a fireplace, and much more! The kitchen perfect for the blossoming chef with a stainless steel refrigerator, separate cooktop, range hood, wall oven, built-in microwave, an eat-in are and an expansive island with a breakfast bar. Plenty of cabinet and counter space to cook your favorite meals! The laundry room and workshop area are perfect for a handy homeowner. The oversized primary suite features a barn door to the primary bathroom with separate his and her vanities and a large separate shower. Two secondary bedroom and two full bathrooms also occupy the main floor. Sit outside and enjoy the summer weather on the covered front porch, side porch or back deck. The home sits on a 0.95-acre lot with no HOA! Don't let this be the one that got away!
Location
State GA
County Hall
Lake Name None
Rooms
Bedroom Description Master on Main, Oversized Master
Other Rooms Shed(s)
Basement None
Main Level Bedrooms 3
Dining Room Open Concept
Interior
Interior Features Beamed Ceilings, Double Vanity
Heating Central
Cooling Central Air
Flooring Ceramic Tile, Hardwood
Fireplaces Number 1
Fireplaces Type Family Room
Window Features Insulated Windows
Appliance Dishwasher, Electric Oven, Microwave, Range Hood
Laundry Laundry Room
Exterior
Exterior Feature Private Yard, Storage
Parking Features Parking Pad
Fence None
Pool None
Community Features Near Schools
Utilities Available Cable Available, Electricity Available, Natural Gas Available, Phone Available, Water Available
Waterfront Description None
View Trees/Woods
Roof Type Metal
Street Surface Asphalt
Accessibility None
Handicap Access None
Porch Covered, Front Porch, Side Porch
Private Pool false
Building
Lot Description Back Yard, Creek On Lot, Cul-De-Sac, Front Yard, Private, Wooded
Story One
Foundation Pillar/Post/Pier
Sewer Public Sewer
Water Public
Architectural Style Mobile, Ranch
Level or Stories One
Structure Type Vinyl Siding
New Construction No
Construction Status Resale
Schools
Elementary Schools Sardis
Middle Schools Chestatee
High Schools Chestatee
Others
Senior Community no
Restrictions false
Tax ID 10083 000026
Ownership Fee Simple
Acceptable Financing Cash, Conventional, FHA, VA Loan
Listing Terms Cash, Conventional, FHA, VA Loan
Financing no
Special Listing Condition None
Read Less

Bought with EXP Realty, LLC.



