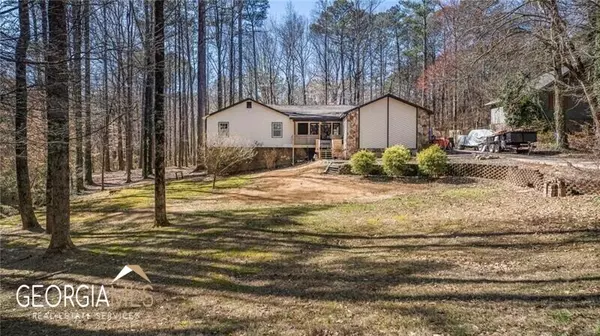Bought with Susan Zanders • HomeSmart
For more information regarding the value of a property, please contact us for a free consultation.
5320 Cumberland WAY Stone Mountain, GA 30087
Want to know what your home might be worth? Contact us for a FREE valuation!

Our team is ready to help you sell your home for the highest possible price ASAP
Key Details
Sold Price $335,000
Property Type Single Family Home
Sub Type Single Family Residence
Listing Status Sold
Purchase Type For Sale
Subdivision None
MLS Listing ID 10131896
Sold Date 08/07/23
Style Contemporary
Bedrooms 4
Full Baths 2
Construction Status Updated/Remodeled
HOA Y/N No
Year Built 1979
Annual Tax Amount $4,379
Tax Year 2022
Lot Size 0.820 Acres
Property Description
Welcome to your beautiful dream home! This stunning property has undergone over $115,000 worth of renovations, ensuring a modern and comfortable living experience. Step into the newly updated master bathroom, featuring custom-built his and her sinks and a spacious open shower, providing a relaxing escape at the end of a long day. The common area has been completely remodeled with an open floor plan, sleek wood flooring, and gorgeous custom light fixtures, making it the perfect space for entertaining guests. The kitchen is a chef's delight, with a complete remodel featuring a large island, custom-ordered range hood, coffee bar, and stunning custom-built cabinetry. The spacious master bedroom features a custom-built closet, providing ample storage space for your wardrobe. The nursery is equally impressive, with custom-built cabinetry and closet space perfect for your little ones. The backyard is large perfect for hosting gatherings or just enjoying some peaceful solitude. The 75% finished basement includes an additional bedroom and is fully air-conditioned and electrical, providing the perfect space for a home office or playroom. Don't miss out on the opportunity to own this beautiful property with all of its custom features - make this dream home yours today!
Location
State GA
County Gwinnett
Rooms
Basement Crawl Space, Exterior Entry, Partial
Main Level Bedrooms 3
Interior
Interior Features Double Vanity, Pulldown Attic Stairs, Walk-In Closet(s), Master On Main Level
Heating Central
Cooling Central Air
Flooring Carpet, Pine
Fireplaces Number 1
Fireplaces Type Living Room
Exterior
Parking Features Garage, Side/Rear Entrance
Garage Spaces 3.0
Fence Back Yard
Community Features None
Utilities Available Underground Utilities, Cable Available, Electricity Available, High Speed Internet, Natural Gas Available, Phone Available, Water Available
Waterfront Description Creek
Roof Type Other
Building
Story Two
Foundation Block
Sewer Septic Tank
Level or Stories Two
Construction Status Updated/Remodeled
Schools
Elementary Schools Annistown
Middle Schools Shiloh
High Schools Shiloh
Others
Financing Other
Read Less

© 2024 Georgia Multiple Listing Service. All Rights Reserved.
GET MORE INFORMATION




