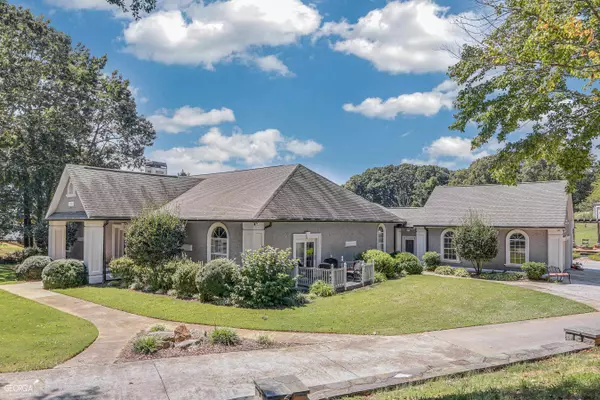Bought with Chris Sorensen • Keller Williams Community Ptnr
For more information regarding the value of a property, please contact us for a free consultation.
3937 Fieldstone DR Gainesville, GA 30506
Want to know what your home might be worth? Contact us for a FREE valuation!

Our team is ready to help you sell your home for the highest possible price ASAP
Key Details
Sold Price $580,000
Property Type Single Family Home
Sub Type Single Family Residence
Listing Status Sold
Purchase Type For Sale
Square Footage 4,600 sqft
Price per Sqft $126
Subdivision The Chimneys
MLS Listing ID 20072088
Sold Date 07/24/23
Style European,Ranch
Bedrooms 6
Full Baths 4
Half Baths 1
Construction Status Resale
HOA Y/N Yes
Year Built 1992
Annual Tax Amount $6,665
Tax Year 2021
Lot Size 1.000 Acres
Property Description
MOTIVAED SELLER! UNIQUE PROPERTY! First time on the market, this spectacular proprety comes with a 6 bedroom, 4.5 bathroom home. The heart of the home is open including living area with stone fireplace, dining room, kitchen and sunroom. The home has a split bedroom plan and a wing that can be used as an in-law suite. The master suite has French doors that lead to the master patio, high ceilings, his and hers walk in closets and vanities, whirlpool tub and extra large walk in shower and water closet. Sunroom opens to a covered Trex deck overlooking the 35x20 Gunite pool with rock edge and featuring a lighted waterfall. Pool entertaining also includes arbor area and fire pit. The 2-car 25x30 garage is attached with an 8x8 mud room and there is attic storage above the garage.
Location
State GA
County Hall
Rooms
Basement None
Main Level Bedrooms 6
Interior
Interior Features Vaulted Ceiling(s), High Ceilings, Separate Shower, Tile Bath, Walk-In Closet(s), Whirlpool Bath, In-Law Floorplan, Master On Main Level, Split Bedroom Plan
Heating Electric, Heat Pump
Cooling Electric, Ceiling Fan(s), Heat Pump
Flooring Hardwood, Carpet, Other
Fireplaces Number 1
Fireplaces Type Living Room
Exterior
Exterior Feature Water Feature
Parking Features Attached, Garage Door Opener, Garage
Fence Fenced, Back Yard, Front Yard
Pool In Ground
Community Features None
Utilities Available Cable Available, Electricity Available, Water Available
Roof Type Composition
Building
Story One
Sewer Septic Tank
Level or Stories One
Structure Type Water Feature
Construction Status Resale
Schools
Elementary Schools Sardis
Middle Schools Chestatee
High Schools Chestatee
Others
Acceptable Financing Cash, Conventional
Listing Terms Cash, Conventional
Financing Cash
Read Less

© 2024 Georgia Multiple Listing Service. All Rights Reserved.
GET MORE INFORMATION




