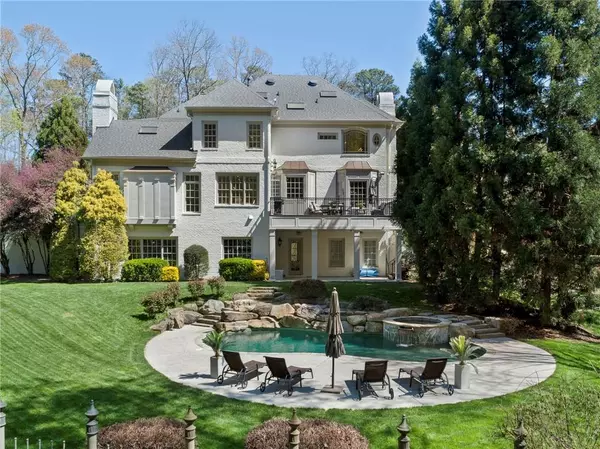For more information regarding the value of a property, please contact us for a free consultation.
219 Saint Nicholas CIR NW Sandy Springs, GA 30327
Want to know what your home might be worth? Contact us for a FREE valuation!

Our team is ready to help you sell your home for the highest possible price ASAP
Key Details
Sold Price $2,540,000
Property Type Single Family Home
Sub Type Single Family Residence
Listing Status Sold
Purchase Type For Sale
Square Footage 6,884 sqft
Price per Sqft $368
Subdivision Rose Court
MLS Listing ID 7190211
Sold Date 07/17/23
Style Traditional
Bedrooms 6
Full Baths 6
Half Baths 1
Construction Status Resale
HOA Fees $3,000
HOA Y/N Yes
Originating Board First Multiple Listing Service
Year Built 2003
Annual Tax Amount $16,307
Tax Year 2022
Lot Size 1.000 Acres
Acres 1.0
Property Description
Rare opportunity to own a special scenic retreat in the cul-de-sac of Rose Court, an exclusive gated enclave of 11 uniquely elegant homes that allows for ultimate privacy and security with close proximity to Chastain Park, Buckhead, Sandy Springs shopping, dining and entertainment. This inviting newly painted brick home strikes the perfect balance of classic flow with modern livability. Guests are welcomed by a stunning limestone front porch and soaring foyer that leads to a sophisticated main level office, fireside family room and spacious dining room for hosting in uncrowded comfort. Entertain and cook with ease in the heart of the home in this fully equipped kitchen with stunning cabinetry of unparalleled quality, endless storage, views of the oversized keeping room and trex deck overlooking the saltwater pool with raised hot tub, large grassy yard and 5 +/- acres of protected natural grandeur. Appointed with timeless trim, elegant doors and hardware, unique skylights allowing the home to be bathed in natural light a gold leaf ceiling in the powder room. The upstairs primary suite is awash in soothing colors and boasts a fireplace, commanding trey ceiling, light, bright primary bath with separate vanities. Upstairs features laundry and three additional bedrooms with walk-in closets, unique neutral en-suite baths each with well-organized storage, separate shower and large soaking tub. The expansive terrace level is an extension of the main level with a bedroom suite ideal for long-term guests, a 6th bedroom/second home office, gym, wine cellar, pool bathroom and large recreation area with bar. Terrace level opens to the covered porch for expanding leisure activities to the picturesque privacy outdoors. Top rated public and private schools and Sandy Springs taxes. Call for a private showing of this home of matchless elegance, constructional appearance and quality.
Location
State GA
County Fulton
Lake Name None
Rooms
Bedroom Description Other
Other Rooms None
Basement Daylight, Exterior Entry, Finished, Finished Bath
Dining Room Seats 12+, Separate Dining Room
Interior
Interior Features Crown Molding, Double Vanity, Entrance Foyer 2 Story, High Ceilings 10 ft Main, High Ceilings 10 ft Upper, High Speed Internet, Tray Ceiling(s), Walk-In Closet(s), Wet Bar
Heating Central, Zoned
Cooling Central Air, Zoned
Flooring Carpet, Hardwood, Marble
Fireplaces Number 3
Fireplaces Type Family Room, Gas Starter, Living Room, Master Bedroom
Window Features Double Pane Windows, Window Treatments
Appliance Dishwasher, Disposal, Double Oven, Gas Cooktop, Gas Water Heater, Microwave, Refrigerator, Self Cleaning Oven
Laundry Laundry Room, Sink, Upper Level
Exterior
Exterior Feature Private Yard
Parking Features Garage, Garage Faces Side, Kitchen Level, Level Driveway
Garage Spaces 3.0
Fence Back Yard, Wrought Iron
Pool Heated, In Ground, Salt Water
Community Features Gated, Homeowners Assoc, Park, Sidewalks, Street Lights
Utilities Available Electricity Available, Natural Gas Available, Sewer Available, Underground Utilities, Water Available
Waterfront Description None
View Pool, Trees/Woods, Other
Roof Type Composition
Street Surface Other
Accessibility None
Handicap Access None
Porch Deck
Private Pool true
Building
Lot Description Cul-De-Sac, Landscaped, Level, Private
Story Three Or More
Foundation Concrete Perimeter
Sewer Public Sewer
Water Public
Architectural Style Traditional
Level or Stories Three Or More
Structure Type Brick 4 Sides
New Construction No
Construction Status Resale
Schools
Elementary Schools Heards Ferry
Middle Schools Ridgeview Charter
High Schools Riverwood International Charter
Others
HOA Fee Include Maintenance Grounds
Senior Community no
Restrictions false
Tax ID 17 0120 LL1412
Special Listing Condition None
Read Less

Bought with EXP Realty, LLC.
GET MORE INFORMATION




