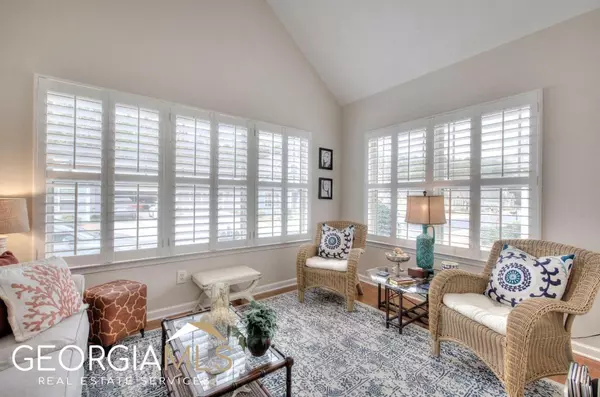Bought with Jenny Kleid • Virtual Properties Realty.com
For more information regarding the value of a property, please contact us for a free consultation.
19 William DR NE White, GA 30184
Want to know what your home might be worth? Contact us for a FREE valuation!

Our team is ready to help you sell your home for the highest possible price ASAP
Key Details
Sold Price $335,000
Property Type Condo
Sub Type Condominium
Listing Status Sold
Purchase Type For Sale
Square Footage 1,624 sqft
Price per Sqft $206
Subdivision The Wyndsor At Mineral Museum Drive
MLS Listing ID 10161063
Sold Date 07/17/23
Style Craftsman,Ranch
Bedrooms 3
Full Baths 2
Construction Status Resale
HOA Fees $225
HOA Y/N Yes
Year Built 2007
Annual Tax Amount $1,581
Tax Year 2022
Lot Size 1,873 Sqft
Property Description
Welcome to this BEAUTIFUL, WELL-MAINTAINED, move-in ready home in a WONDERFUL Gated 55+ ACTIVE ADULT Community. GORGEOUS grounds and sidewalks make it a lovely place to walk and meet friendly new neighbors. Neighborhood amenities include a saltwater pool, clubhouse, library & a fitness room. The community association maintains the grounds and home exteriors for easy living. This beautiful home offers a spacious, open floor plan with vaulted ceilings in most rooms, 3 Bedrooms, 2 Full Baths, Sunroom, Family Room, open concept Dining area, Kitchen with pantry, Laundry Room (washer & dryer included) & Two-Car Garage. Most recent UPGRADES to this home include a beautiful white-washed brick fireplace complete w/remote controlled fire, crackle & color-change lighting, custom plantation shutters throughout, neutral colored interior paint, upgraded lighting, freshly cleaned carpet & extra insulation in the attic. The chef's kitchen features granite countertops, tile backsplash, stainless steel appliances and gorgeous cabinetry. Kitchen has an open view to the Family Room. Lovely Hardwood Floors in the Living Areas and Freshly cleaned newer Carpet in all the Bedrooms. The large Master Suite features a vaulted ceiling & ensuite with dual vanities, tile flooring, large tiled shower & a walk-in closet. The split Bedroom plan offers privacy with two additional bedrooms that can be used for guests, an Office, a Craft Room or whatever your pleasure. The Sunroom is the perfect place for relaxing with coffee or chatting with friends. Come see for yourself, and FALL IN LOVE with this stunning one level, open concept home. You'll also love the FRIENDLY, picturesque, quaint community. This home has been well loved and maintained. This is a GREAT OPPORTUNITY to get into a wonderful home in a highly sought after community. Conveniently located less than a mile off of I-75. Schedule your appointment TODAY before it's too late!
Location
State GA
County Bartow
Rooms
Basement None
Main Level Bedrooms 3
Interior
Interior Features Vaulted Ceiling(s), High Ceilings, Double Vanity, Pulldown Attic Stairs, Tile Bath, Walk-In Closet(s), Master On Main Level, Split Bedroom Plan
Heating Electric, Heat Pump
Cooling Ceiling Fan(s), Central Air, Heat Pump
Flooring Hardwood, Tile, Carpet
Fireplaces Number 1
Fireplaces Type Family Room
Exterior
Parking Features Attached, Garage Door Opener, Garage
Garage Spaces 2.0
Community Features Clubhouse, Gated, Pool, Retirement Community, Sidewalks, Street Lights
Utilities Available Underground Utilities, Cable Available, Sewer Connected, Electricity Available, Phone Available, Sewer Available, Water Available
Waterfront Description No Dock Or Boathouse
Roof Type Composition
Building
Story One
Foundation Slab
Sewer Public Sewer
Level or Stories One
Construction Status Resale
Schools
Elementary Schools White
Middle Schools Cass
High Schools Cass
Others
Acceptable Financing Cash, Conventional
Listing Terms Cash, Conventional
Special Listing Condition Covenants/Restrictions
Read Less

© 2024 Georgia Multiple Listing Service. All Rights Reserved.
GET MORE INFORMATION




