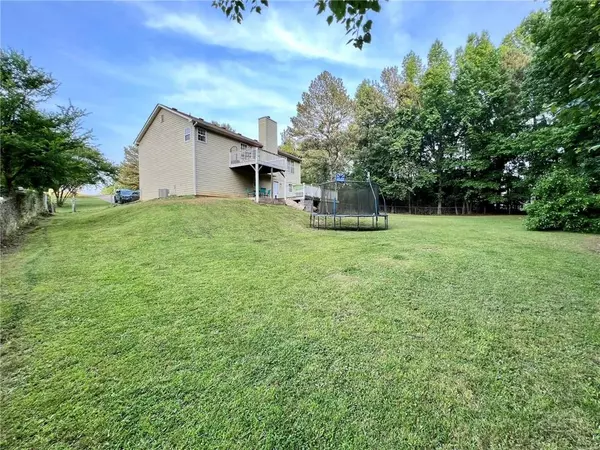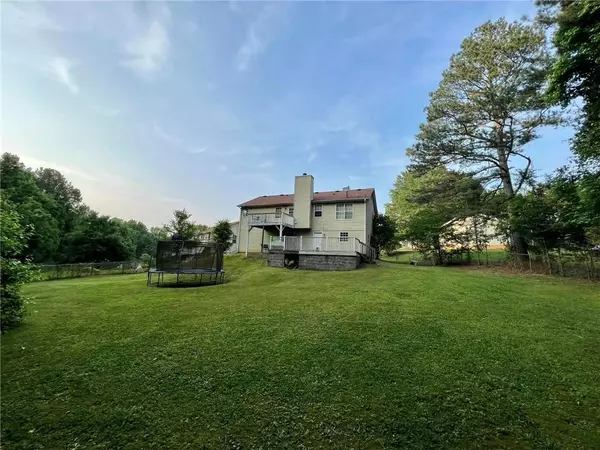For more information regarding the value of a property, please contact us for a free consultation.
110 Reisling DR Braselton, GA 30517
Want to know what your home might be worth? Contact us for a FREE valuation!

Our team is ready to help you sell your home for the highest possible price ASAP
Key Details
Sold Price $319,500
Property Type Single Family Home
Sub Type Single Family Residence
Listing Status Sold
Purchase Type For Sale
Square Footage 1,918 sqft
Price per Sqft $166
Subdivision The Vineyards
MLS Listing ID 7221797
Sold Date 07/11/23
Style Traditional
Bedrooms 3
Full Baths 3
Construction Status Resale
HOA Y/N No
Originating Board First Multiple Listing Service
Year Built 1999
Annual Tax Amount $2,475
Tax Year 2022
Lot Size 0.620 Acres
Acres 0.62
Property Description
Come check out this new listing in Jackson County!! Conveniently located near I-85 right off of Exit 129. Close to lots of restaurants and fast food right outside the subdivision entrance! The main level has modern flooring and paint throughout with a split bedroom plan for more privacy in the master bedroom. The laundry is handily located on the main floor in the hallway. It is also close to the 2 secondary rooms that have plenty of space for the kids or for a roommate situation. The lower level has a full bathroom, a large room that could be used as a recreational or a den area with a good size room that was used as a 4th bedroom. Turn this great space into extra family rooms, workout room or a guest area, in-law suite or teen suite! Step out onto the upper deck/balcony from the kitchen for grilling or enjoying the wooded backyard. There is also an oversized lower deck that is accessed from the partial basement that needs repair. Great backyard with plenty of space for a pool or for entertainment. Priced knowing some repairs are needed. Call for a showing today!!
Location
State GA
County Jackson
Lake Name None
Rooms
Bedroom Description In-Law Floorplan, Split Bedroom Plan
Other Rooms None
Basement Daylight, Exterior Entry, Finished, Finished Bath, Interior Entry, Partial
Main Level Bedrooms 3
Dining Room None
Interior
Interior Features Disappearing Attic Stairs, Double Vanity, Vaulted Ceiling(s), Walk-In Closet(s)
Heating Electric
Cooling Ceiling Fan(s), Central Air
Flooring Laminate
Fireplaces Number 1
Fireplaces Type Factory Built, Family Room
Window Features None
Appliance Dishwasher, Electric Range, Electric Water Heater, Range Hood
Laundry In Hall, Laundry Closet, Main Level
Exterior
Exterior Feature None
Parking Features Attached, Drive Under Main Level, Driveway, Garage, Garage Faces Front
Garage Spaces 2.0
Fence Back Yard, Chain Link, Fenced
Pool None
Community Features None
Utilities Available Cable Available, Electricity Available, Phone Available, Sewer Available, Water Available
Waterfront Description None
View Trees/Woods
Roof Type Composition
Street Surface Asphalt
Accessibility None
Handicap Access None
Porch Deck
Private Pool false
Building
Lot Description Back Yard, Cul-De-Sac, Front Yard, Private, Sloped, Wooded
Story Multi/Split
Foundation Slab
Sewer Public Sewer
Water Public
Architectural Style Traditional
Level or Stories Multi/Split
Structure Type Wood Siding
New Construction No
Construction Status Resale
Schools
Elementary Schools West Jackson
Middle Schools West Jackson
High Schools Jackson County
Others
Senior Community no
Restrictions false
Tax ID B03 113
Acceptable Financing Cash, Conventional, FHA, VA Loan
Listing Terms Cash, Conventional, FHA, VA Loan
Special Listing Condition None
Read Less

Bought with WYND REALTY LLC
GET MORE INFORMATION




