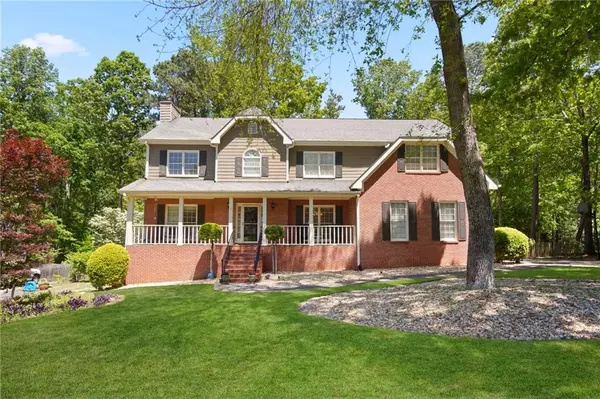For more information regarding the value of a property, please contact us for a free consultation.
1020 Winnbrook DR Dacula, GA 30019
Want to know what your home might be worth? Contact us for a FREE valuation!

Our team is ready to help you sell your home for the highest possible price ASAP
Key Details
Sold Price $434,900
Property Type Single Family Home
Sub Type Single Family Residence
Listing Status Sold
Purchase Type For Sale
Square Footage 2,878 sqft
Price per Sqft $151
Subdivision Winnbrook Chase
MLS Listing ID 7212250
Sold Date 06/27/23
Style Traditional
Bedrooms 4
Full Baths 2
Half Baths 1
Construction Status Resale
HOA Fees $35
HOA Y/N Yes
Originating Board First Multiple Listing Service
Year Built 1990
Annual Tax Amount $4,717
Tax Year 2022
Lot Size 0.570 Acres
Acres 0.57
Property Description
Beautiful home on a large manicured lot with a full basement. This timeless floor plan boasts separate living and dining room. Gourmet kitchen has tons of custom built cabinets and includes a breakfast room. The door from the breakfast room leads out to a large deck, overlooking a huge level, fenced, back yard. This home has lots of character throughout, including crown molding, trey ceilings, built in office desk, and much more. The large owners suite has two walk in closets, a soaking tub, separate shower and plenty of natural light. Two generously sized secondary bedrooms and an enormous bonus/bedroom with separate stairs leading to the kitchen. A full basement awaits your finishing touches. This beautiful home is just minuets to restaurants, shopping, entertainment, and the Rowen Project!
This is a must see and won't last long in this market. Set your appointment today!
The preferred attorney is Lueder, Larkin, Hunter LLC Tucker office. ****1 hour notice required for showing****
Location
State GA
County Gwinnett
Lake Name None
Rooms
Bedroom Description Oversized Master, Roommate Floor Plan, Split Bedroom Plan
Other Rooms None
Basement Full
Dining Room Separate Dining Room
Interior
Interior Features Crown Molding, Double Vanity, Entrance Foyer, His and Hers Closets, Tray Ceiling(s), Walk-In Closet(s)
Heating Forced Air, Natural Gas
Cooling Ceiling Fan(s), Central Air, Multi Units
Flooring Carpet, Hardwood, Other
Fireplaces Number 1
Fireplaces Type Factory Built, Family Room
Window Features Shutters, Storm Window(s)
Appliance Dishwasher, Double Oven, Electric Cooktop
Laundry Common Area, Laundry Room, Main Level
Exterior
Exterior Feature Lighting, Private Front Entry, Private Rear Entry, Private Yard
Parking Features Attached, Garage, Garage Faces Side, Kitchen Level
Garage Spaces 2.0
Fence Back Yard, Wood
Pool None
Community Features Homeowners Assoc
Utilities Available Cable Available, Electricity Available, Natural Gas Available, Phone Available, Underground Utilities, Water Available
Waterfront Description None
View Trees/Woods
Roof Type Shingle
Street Surface Asphalt
Accessibility None
Handicap Access None
Porch Deck, Front Porch
Private Pool false
Building
Lot Description Back Yard, Front Yard, Landscaped, Level, Private
Story Two
Foundation Brick/Mortar
Sewer Septic Tank
Water Public
Architectural Style Traditional
Level or Stories Two
Structure Type Brick Front, Cement Siding
New Construction No
Construction Status Resale
Schools
Elementary Schools Dyer
Middle Schools Twin Rivers
High Schools Mountain View
Others
Senior Community no
Restrictions false
Tax ID R7017 104
Special Listing Condition None
Read Less

Bought with HomeSmart
GET MORE INFORMATION




