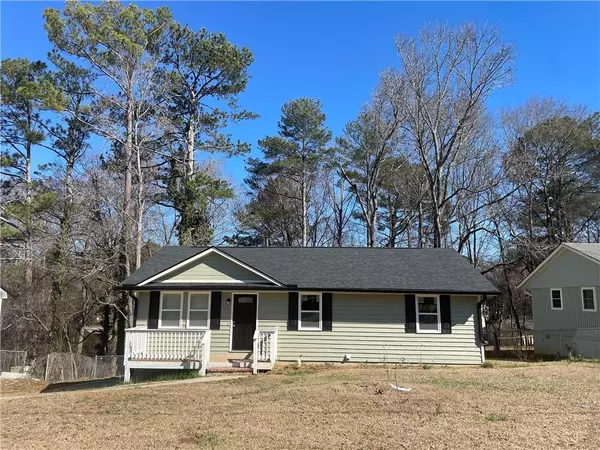For more information regarding the value of a property, please contact us for a free consultation.
140 Andover DR Jonesboro, GA 30238
Want to know what your home might be worth? Contact us for a FREE valuation!

Our team is ready to help you sell your home for the highest possible price ASAP
Key Details
Sold Price $275,000
Property Type Single Family Home
Sub Type Single Family Residence
Listing Status Sold
Purchase Type For Sale
Square Footage 1,176 sqft
Price per Sqft $233
Subdivision Flint River Estates
MLS Listing ID 7177128
Sold Date 06/12/23
Style Ranch
Bedrooms 6
Full Baths 3
Construction Status Resale
HOA Y/N No
Originating Board First Multiple Listing Service
Year Built 1985
Annual Tax Amount $2,378
Tax Year 2022
Lot Size 0.293 Acres
Acres 0.2934
Property Description
RARE FIND. Fall in love with this ranch-style home that has 3 bedrooms 2 full baths on main level, and a finished basement that features an additional 3 bedrooms and 1 full bath. Total of 6 Bedrooms 3 full baths! Upon entry, you're greeted with tall vaulted ceilings and the family room, and a new ceiling fan. Fully renovated with new paint inside and out, new roof, and gutters. Main level features freshly installed vinyl flooring. Lower-level floors feature ceramic tiles. Main-level bathrooms are completely renovated including a wheelchair-accessible door. All windows have been replaced with brand new double pane glass windows. The separate dining room connects to the kitchen, which has granite countertops, new stainless steel appliances including the electric range with hood and dishwasher. White cabinets with granite countertops and beautiful backsplash. Full basement finished with 3 bedrooms and 1 full bath garage and back door exterior entries. Fenced-in backyard great for privacy and entertainment. You don't want to miss out on this opportunity!!
Location
State GA
County Clayton
Lake Name None
Rooms
Bedroom Description Master on Main, Roommate Floor Plan
Other Rooms None
Basement Daylight, Exterior Entry, Finished
Main Level Bedrooms 3
Dining Room Great Room, Separate Dining Room
Interior
Interior Features Cathedral Ceiling(s), High Ceilings 9 ft Main
Heating Central, Heat Pump
Cooling Ceiling Fan(s), Central Air
Flooring Ceramic Tile, Laminate
Fireplaces Type None
Window Features Double Pane Windows
Appliance Dishwasher, Electric Oven, Electric Water Heater, Range Hood
Laundry In Hall
Exterior
Exterior Feature Private Yard
Parking Features Garage
Garage Spaces 1.0
Fence Back Yard, Chain Link
Pool None
Community Features Near Schools, Near Shopping, Street Lights, Other
Utilities Available Electricity Available, Natural Gas Available, Sewer Available
Waterfront Description None
View Trees/Woods
Roof Type Shingle
Street Surface Asphalt
Accessibility Accessible Doors
Handicap Access Accessible Doors
Porch Rear Porch
Private Pool false
Building
Lot Description Back Yard, Front Yard, Private
Story Two
Foundation Concrete Perimeter
Sewer Public Sewer
Water Public
Architectural Style Ranch
Level or Stories Two
Structure Type Cedar
New Construction No
Construction Status Resale
Schools
Elementary Schools Brown - Clayton
Middle Schools Pointe South
High Schools Mundys Mill
Others
Senior Community no
Restrictions false
Tax ID 05244D A008
Special Listing Condition None
Read Less

Bought with LD Realty Group Inc.
GET MORE INFORMATION




