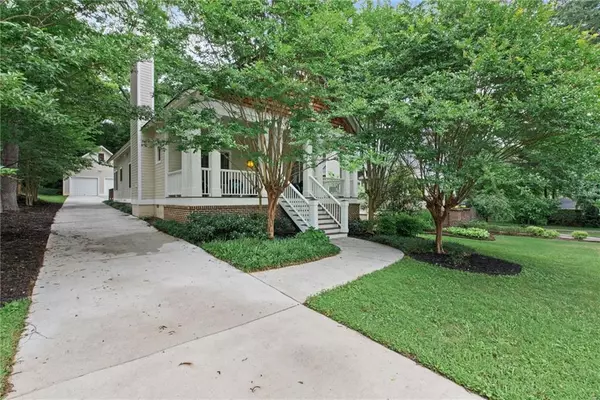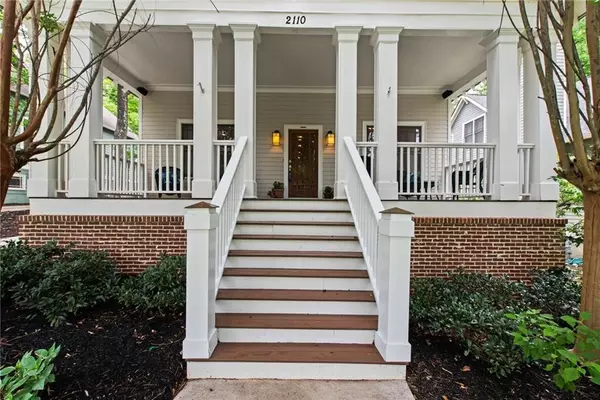For more information regarding the value of a property, please contact us for a free consultation.
2110 Oakview RD SE Atlanta, GA 30317
Want to know what your home might be worth? Contact us for a FREE valuation!

Our team is ready to help you sell your home for the highest possible price ASAP
Key Details
Sold Price $789,000
Property Type Single Family Home
Sub Type Single Family Residence
Listing Status Sold
Purchase Type For Sale
Square Footage 2,720 sqft
Price per Sqft $290
Subdivision Kirkwood
MLS Listing ID 7214544
Sold Date 06/30/23
Style Craftsman
Bedrooms 3
Full Baths 3
Construction Status Resale
HOA Y/N No
Originating Board First Multiple Listing Service
Year Built 2000
Annual Tax Amount $6,122
Tax Year 2022
Lot Size 0.300 Acres
Acres 0.3
Property Description
Located in heart of the Historic Kirkwood District. Retail, restaurants, parks and steps from everything desired for convenient living. This gorgeous Craftsman home offers ideal location and is situated situated on a large level lot with detached 2-car garage with stairs to unfinished bonus above offering endless possibilities. The spacious covered front porch greets guests from the street, inviting each to enjoy the serene energy and peaceful ambience of this home. As you enter the bright open floorplan, you will find main level living with owner's suite, two secondary bedrooms and full hall bath, open LR & DR with custom window pane bookshelves, fireplace and large eat-in kitchen. Owner's suite offers custom walk-in closet, dual vanity, separate tiled shower and soaking tub. The second level is currently used as a large open media/ entertaining space with custom bar & island/prep sink/ ice maker/ built-in wine storage, kegerator and custom shelving in addition to recreation area adjacent to tiled full bath. The versatile space is easily suited for entertainment, guest suite, home office area or upstairs owner's suite - depending on future homeowner's needs. . The interior boasts high ceilings, crown molding, recessed lighting, hardwoods on both levels, designated laundry on main level, and kitchen access to private deck. Additional features include home theatre with 10ft screen, surround sound & electronic system, and outdoor speakers on deck and front porch. Enjoy peace of mind having a newer roof (2018), new water heater, newer HVAC and transferrable termite bond. Home is very versatile, with many options for those working from home, needing entertaining space, plenty of storage or seeking to accommodate extended family. There is ample room for everything - entertaining, gardening, extended family, pets and play. Bring your vision and check off your list with this home that meets all the hard to find attributes. Perfect space to create a separate guest suite, Airbnb or detached home office. This home is warm, welcoming and has been meticulously maintained.
Location
State GA
County Dekalb
Lake Name None
Rooms
Bedroom Description In-Law Floorplan, Master on Main, Other
Other Rooms Other
Basement Crawl Space
Main Level Bedrooms 3
Dining Room Open Concept, Separate Dining Room
Interior
Interior Features Bookcases, Coffered Ceiling(s), Crown Molding, Double Vanity, High Ceilings 9 ft Upper, High Ceilings 10 ft Main, High Speed Internet, Low Flow Plumbing Fixtures, Walk-In Closet(s), Wet Bar, Other
Heating Central
Cooling Ceiling Fan(s), Central Air
Flooring Ceramic Tile, Hardwood
Fireplaces Number 1
Fireplaces Type Gas Starter, Living Room
Window Features Double Pane Windows
Appliance Dishwasher, Disposal, Dryer, Gas Oven, Gas Range, Gas Water Heater, Microwave, Refrigerator, Washer
Laundry In Hall, Main Level
Exterior
Exterior Feature Lighting, Private Rear Entry, Private Yard
Parking Features Detached, Driveway, Garage, Garage Door Opener, Kitchen Level, Level Driveway
Garage Spaces 2.0
Fence None
Pool None
Community Features Near Marta, Near Schools, Near Shopping, Near Trails/Greenway, Park, Playground, Public Transportation, Restaurant, Street Lights, Tennis Court(s)
Utilities Available Cable Available, Electricity Available, Natural Gas Available, Sewer Available, Underground Utilities, Water Available
Waterfront Description None
View Other
Roof Type Composition
Street Surface Concrete
Accessibility None
Handicap Access None
Porch Covered, Deck, Front Porch
Total Parking Spaces 2
Private Pool false
Building
Lot Description Back Yard, Front Yard, Landscaped, Level
Story Two
Foundation Brick/Mortar
Sewer Public Sewer
Water Public
Architectural Style Craftsman
Level or Stories Two
Structure Type Frame, HardiPlank Type
New Construction No
Construction Status Resale
Schools
Elementary Schools Fred A. Toomer
Middle Schools Martin L. King Jr.
High Schools Maynard Jackson
Others
Senior Community no
Restrictions false
Tax ID 15 205 03 054
Special Listing Condition None
Read Less

Bought with Compass
GET MORE INFORMATION




