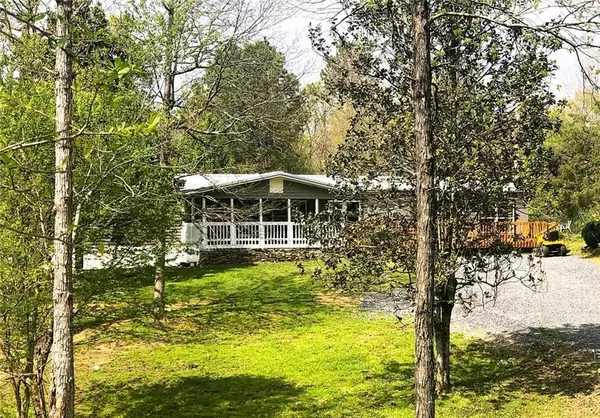For more information regarding the value of a property, please contact us for a free consultation.
347 Dover RD NE Resaca, GA 30735
Want to know what your home might be worth? Contact us for a FREE valuation!

Our team is ready to help you sell your home for the highest possible price ASAP
Key Details
Sold Price $222,000
Property Type Single Family Home
Sub Type Single Family Residence
Listing Status Sold
Purchase Type For Sale
Subdivision Charles D Dover
MLS Listing ID 7198821
Sold Date 06/28/23
Style Modular
Bedrooms 3
Full Baths 2
Half Baths 1
Construction Status Resale
HOA Y/N No
Originating Board First Multiple Listing Service
Year Built 1983
Annual Tax Amount $645
Tax Year 2022
Lot Size 5.364 Acres
Acres 5.364
Property Description
This very nice and picturesque 5.364 acre tract features over 500' of Pole Cat Creek frontage, a small pond, and a very nice and accommodating 3 BR, 2 BA manufactured home! Home features a large family room, updated kitchen with newer stainless steel appliances, white cabinetry, and breakfast bar, and a larger and open dining area just off kitchen. A spacious master suite addition features a beautiful view of the pond and exterior access to the large front porch. A 2nd master BR features a full attached bath, and an additional BR, guest BA, and laundry room complete the interior rooms of the home. In addition to the pond and creek frontage, the exterior of the property features a large outbuilding with power and water that is currently used as a rec room type area, and another additional storage / workshop outbuilding as well. The home is located in a very private and peaceful country setting with just a few neighbors in the immediate area. Approximately 5 miles to I-75 and convenient to Calhoun, Dalton, and Chattanooga.
Location
State GA
County Gordon
Lake Name None
Rooms
Bedroom Description Master on Main, Split Bedroom Plan
Other Rooms Outbuilding, Workshop
Basement Crawl Space
Main Level Bedrooms 3
Dining Room Open Concept
Interior
Interior Features Other
Heating Central, Electric
Cooling Ceiling Fan(s), Central Air
Flooring Laminate, Sustainable, Vinyl
Fireplaces Type None
Window Features Insulated Windows
Appliance Electric Range, Refrigerator
Laundry Laundry Room
Exterior
Exterior Feature Garden, Private Front Entry, Private Rear Entry, Private Yard
Parking Features Driveway
Fence None
Pool None
Community Features None
Utilities Available Cable Available, Electricity Available, Water Available
Waterfront Description Creek, Pond
View Rural, Trees/Woods, Water
Roof Type Metal
Street Surface Paved
Accessibility Accessible Approach with Ramp, Accessible Electrical and Environmental Controls
Handicap Access Accessible Approach with Ramp, Accessible Electrical and Environmental Controls
Porch Covered, Deck, Front Porch, Patio
Private Pool false
Building
Lot Description Creek On Lot, Cul-De-Sac, Front Yard, Pond on Lot
Story One
Foundation None
Sewer Septic Tank
Water Well
Architectural Style Modular
Level or Stories One
Structure Type Vinyl Siding, Wood Siding
New Construction No
Construction Status Resale
Schools
Elementary Schools Tolbert
Middle Schools Ashworth
High Schools Gordon Central
Others
Senior Community no
Restrictions false
Tax ID 051A 011
Special Listing Condition None
Read Less

Bought with Keller Williams Realty Signature Partners
GET MORE INFORMATION




