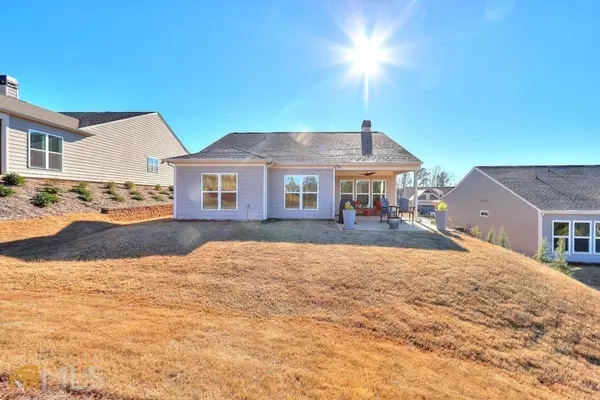Bought with Philip Randolph • Re/Max Lake Country
For more information regarding the value of a property, please contact us for a free consultation.
1041 Little Shoals RD Greensboro, GA 30642
Want to know what your home might be worth? Contact us for a FREE valuation!

Our team is ready to help you sell your home for the highest possible price ASAP
Key Details
Sold Price $490,000
Property Type Single Family Home
Sub Type Single Family Residence
Listing Status Sold
Purchase Type For Sale
Square Footage 1,869 sqft
Price per Sqft $262
Subdivision Del Webb At Lake Oconee
MLS Listing ID 10123408
Sold Date 06/23/23
Style Craftsman,Ranch
Bedrooms 2
Full Baths 2
Construction Status Resale
HOA Fees $325
HOA Y/N Yes
Year Built 2021
Annual Tax Amount $3,224
Tax Year 2022
Lot Size 9,147 Sqft
Property Description
Better than new! Completed on October of 2021 with all the bells and whistles, this Summerwood model boasts over $75K in upgrades. Premium lot with views of rolling hills, high grasses and wooded area. Some of the many upgrades include Front Elevation with porch, extended patio with covered porch, Gourmet Kitchen with upgraded cabinets with wooden drawers, and hardware under cabinet lighting, upgraded Whirlpool Appliance package (extended warranty),Quartz Countertops, deep Silgranit sink, faucet, lighting, and backsplash. The main living area has added windows, Stone fireplace with elevated hearth and mantel and LVP Flooring and 5 inch baseboards and custom light fixtures. The Master Suite has tray ceilings, zero entry walk in shower, custom vanity, lighting, mirrors, upgraded tile, faucets. The 2+car attached extended Garage has extra room for storage, workroom or golf cart. Custom Plantation shutters throughout, custom tempered shower doors in 2nd bath, 5 custom ceiling fans, underground sprinkler system added whole house water softener, and so much more. This is a must see! Del Webb HOA fee includes the many amenities and lawn care .
Location
State GA
County Greene
Rooms
Basement None
Main Level Bedrooms 2
Interior
Interior Features Tray Ceiling(s), Separate Shower, Walk-In Closet(s), Master On Main Level
Heating Electric, Central, Heat Pump
Cooling Electric, Ceiling Fan(s), Central Air, Heat Pump
Flooring Tile, Carpet
Fireplaces Number 1
Fireplaces Type Living Room
Exterior
Exterior Feature Sprinkler System
Parking Features Attached, Garage Door Opener, Garage, Kitchen Level, Storage
Garage Spaces 2.0
Community Features Boat/Camper/Van Prkg, Clubhouse, Gated, Lake, None, Park, Fitness Center, Playground, Pool, Retirement Community, Tennis Court(s), Shared Dock
Utilities Available Underground Utilities, Sewer Connected, High Speed Internet
Roof Type Composition
Building
Story One
Foundation Slab
Sewer Public Sewer
Level or Stories One
Structure Type Sprinkler System
Construction Status Resale
Schools
Elementary Schools Greensboro
Middle Schools Anita White Carson
High Schools Greene County
Others
Financing Cash
Special Listing Condition Covenants/Restrictions
Read Less

© 2024 Georgia Multiple Listing Service. All Rights Reserved.
GET MORE INFORMATION




