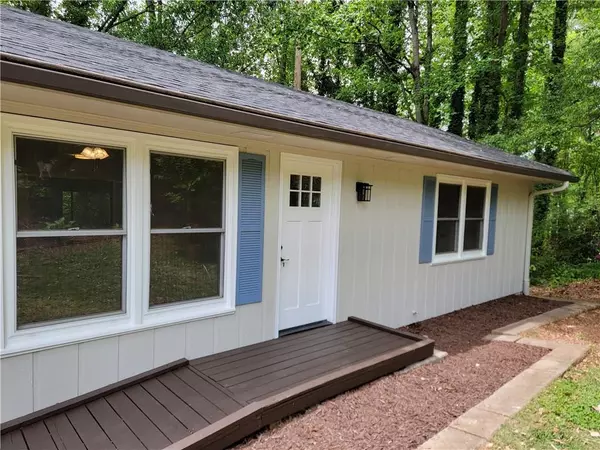For more information regarding the value of a property, please contact us for a free consultation.
5045 Merlin DR Oakwood, GA 30566
Want to know what your home might be worth? Contact us for a FREE valuation!

Our team is ready to help you sell your home for the highest possible price ASAP
Key Details
Sold Price $262,000
Property Type Single Family Home
Sub Type Single Family Residence
Listing Status Sold
Purchase Type For Sale
Square Footage 936 sqft
Price per Sqft $279
Subdivision Camelot
MLS Listing ID 7209982
Sold Date 06/01/23
Style Ranch
Bedrooms 2
Full Baths 1
Construction Status Updated/Remodeled
HOA Y/N No
Originating Board First Multiple Listing Service
Year Built 1976
Annual Tax Amount $1,837
Tax Year 2022
Lot Size 0.460 Acres
Acres 0.46
Property Description
Act quick on this fully renovated ranch home in Oakwood! This home is move-in ready with high end finishes and upgrades throughout. Situated on a quiet cul-de-sac lot, the exterior features a new roof with architectural shingles, new paint, newer windows, new doors and a screened in back porch overlooking a private lot with large fire pit. The interior features a fully remodeled kitchen with new cabinets, quartz countertops, subway tile backsplash, new dishwasher, new range with hood vent and a large peninsula with stylish drop pendant lights. The home has been outfitted with new flooring throughout, new light fixtures, fans and new 6-panel doors. Enjoy worry-free living with a newer hot water tank, newer high capacity HVAC system and a new roof! This home is connected to the public sewer, so there are no septic tank concerns. The quiet neighborhood has no HOA, no fees or restrictions. Set up your appointment soon, this fully renovated home will go quick!
Location
State GA
County Hall
Lake Name None
Rooms
Bedroom Description Master on Main
Other Rooms Shed(s)
Basement None
Main Level Bedrooms 2
Dining Room None
Interior
Interior Features Other
Heating Electric
Cooling Ceiling Fan(s), Central Air
Flooring Laminate
Fireplaces Type None
Window Features Double Pane Windows
Appliance Dishwasher, Dryer, Electric Range, Electric Water Heater, Range Hood, Refrigerator
Laundry In Garage, Main Level
Exterior
Exterior Feature Private Yard, Rain Gutters
Parking Features Garage
Garage Spaces 1.0
Fence Back Yard, Chain Link
Pool None
Community Features None
Utilities Available Cable Available, Electricity Available, Phone Available, Sewer Available, Water Available
Waterfront Description None
View Trees/Woods
Roof Type Composition
Street Surface Asphalt
Accessibility Accessible Approach with Ramp, Accessible Electrical and Environmental Controls
Handicap Access Accessible Approach with Ramp, Accessible Electrical and Environmental Controls
Porch Covered, Deck, Enclosed, Screened, Side Porch
Total Parking Spaces 2
Private Pool false
Building
Lot Description Back Yard, Cul-De-Sac, Front Yard, Private, Wooded
Story One
Foundation Block
Sewer Public Sewer
Water Public
Architectural Style Ranch
Level or Stories One
Structure Type Wood Siding
New Construction No
Construction Status Updated/Remodeled
Schools
Elementary Schools Oakwood
Middle Schools West Hall
High Schools West Hall
Others
Senior Community no
Restrictions false
Tax ID 08054 001075
Acceptable Financing Cash, Conventional, FHA, FHA 203(k), VA Loan
Listing Terms Cash, Conventional, FHA, FHA 203(k), VA Loan
Special Listing Condition None
Read Less

Bought with Keller Williams Lanier Partners
GET MORE INFORMATION




