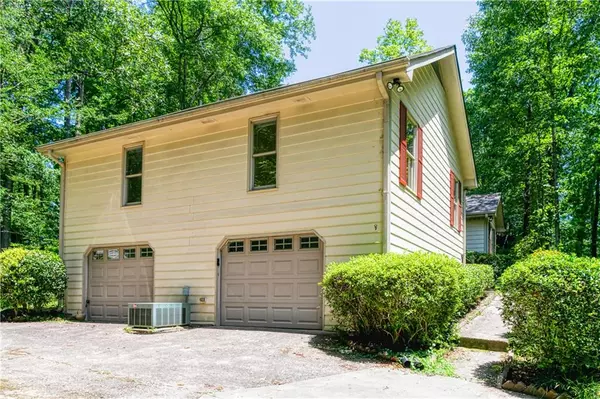For more information regarding the value of a property, please contact us for a free consultation.
3669 Asbury CT Marietta, GA 30062
Want to know what your home might be worth? Contact us for a FREE valuation!

Our team is ready to help you sell your home for the highest possible price ASAP
Key Details
Sold Price $402,000
Property Type Single Family Home
Sub Type Single Family Residence
Listing Status Sold
Purchase Type For Sale
Square Footage 1,634 sqft
Price per Sqft $246
Subdivision Wesley Hills
MLS Listing ID 7211017
Sold Date 05/31/23
Style Ranch
Bedrooms 3
Full Baths 2
Construction Status Resale
HOA Y/N No
Originating Board First Multiple Listing Service
Year Built 1979
Annual Tax Amount $691
Tax Year 2022
Lot Size 0.376 Acres
Acres 0.3756
Property Description
Looking to live in your own quiet nature preserve within the highly desirable Lassiter School District? Stop your search, because you've found it! This is one level living at its best, with lots of potential for the right buyer with vision. This home is waiting for your personal touches and updates. The size of the yard will knock your socks off! Be prepared to see the family of deer that call the yard home from your screened in room or bricked back patio. The Master bedroom with its ensuite boasts plenty of room for a buyer to create their own spa like retreat. The basement, with its current drive under garage, could be finished off to add additional living space. The end of the long driveway beckons one to add a detached garage. The two secondary bedrooms are generously sized. This lovely home has been waiting for years to be loved again. Rarely do homes go for sale in this subdivision. Don't miss seeing this gem with its great potential. No mandatory HOA or rental restrictions.
Location
State GA
County Cobb
Lake Name None
Rooms
Bedroom Description Master on Main, Roommate Floor Plan
Other Rooms Shed(s)
Basement Crawl Space, Driveway Access, Unfinished
Main Level Bedrooms 3
Dining Room Seats 12+, Separate Dining Room
Interior
Interior Features Walk-In Closet(s)
Heating Forced Air, Natural Gas
Cooling Ceiling Fan(s), Central Air
Flooring Carpet
Fireplaces Number 1
Fireplaces Type Great Room
Window Features None
Appliance Dishwasher, Electric Cooktop, Electric Oven, Range Hood, Tankless Water Heater
Laundry In Kitchen
Exterior
Exterior Feature None
Parking Features Drive Under Main Level, Garage, Garage Faces Side
Garage Spaces 2.0
Fence None
Pool None
Community Features Other
Utilities Available Cable Available, Electricity Available, Natural Gas Available, Phone Available, Sewer Available, Water Available
Waterfront Description None
View Trees/Woods
Roof Type Composition
Street Surface Asphalt
Accessibility None
Handicap Access None
Porch Rear Porch, Screened
Private Pool false
Building
Lot Description Back Yard, Front Yard, Wooded
Story One
Foundation Block
Sewer Public Sewer
Water Public
Architectural Style Ranch
Level or Stories One
Structure Type Wood Siding
New Construction No
Construction Status Resale
Schools
Elementary Schools Shallowford Falls
Middle Schools Simpson
High Schools Lassiter
Others
Senior Community no
Restrictions false
Tax ID 16032900110
Special Listing Condition None
Read Less

Bought with Keller Williams Realty Atlanta Partners
GET MORE INFORMATION




