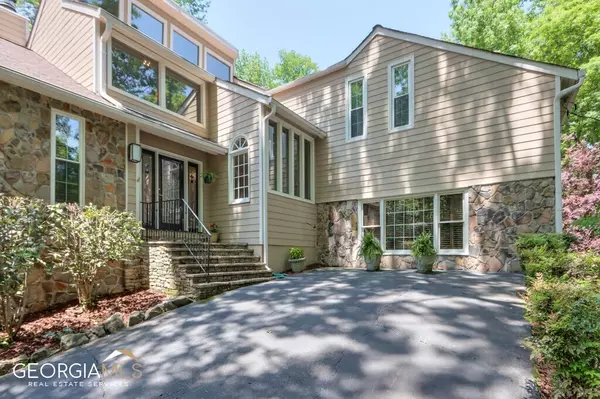Bought with Jonalisa Worlitz • Bolst, Inc.
For more information regarding the value of a property, please contact us for a free consultation.
7900 Saddle Ridge DR Sandy Springs, GA 30350
Want to know what your home might be worth? Contact us for a FREE valuation!

Our team is ready to help you sell your home for the highest possible price ASAP
Key Details
Sold Price $850,000
Property Type Single Family Home
Sub Type Single Family Residence
Listing Status Sold
Purchase Type For Sale
Square Footage 4,419 sqft
Price per Sqft $192
Subdivision Four Seasons
MLS Listing ID 10158945
Sold Date 06/01/23
Style Contemporary
Bedrooms 4
Full Baths 3
Half Baths 1
Construction Status Resale
HOA Y/N No
Year Built 1978
Annual Tax Amount $4,972
Tax Year 2022
Lot Size 1.324 Acres
Property Description
Welcome to this beautiful Sandy Springs home. As you enter, you are greeted by the large airy living room with soaring ceilings, stone fireplace and an abundance of light that floods the space, the perfect place to unwind after a long day. The open kitchen leads to the deck and private pool area. A couple steps down and you're in the great room, with oversized windows which is surrounded by lush greenery. It's like being in a treehouse complete with wet bar and 2nd fireplace. The dining room opens to the screened porch and pool area for outdoor dining and relaxation. The professionally landscaped backyard is a true oasis with plenty of space to enjoy the great outdoors. Main floor primary suite offers privacy and comfort with a sitting area or office space. En-suite bath features separate sinks, separate shower and Jacuzzi tub. Second level loft area is perfect for a reading nook or office space, providing a retreat from the rest of the house. Spacious bonus room can be utilized as a media room, playroom, or an additional bedroom, adding flexibility to the space. Room in the basement can be used as a bedroom, providing more space for family or guests. Situated on a private lot, providing a peaceful and serene setting for you to call home. This home is perfect for entertaining, with its open floor plan, beautiful backyard and ample space for you and your guests. You're going to love it! Less than .25 mile to Dunwoody Country Club and 1 mile to restaurants and shopping. Minutes to I-285 and 400.
Location
State GA
County Fulton
Rooms
Basement Bath Finished, Finished, Partial
Main Level Bedrooms 1
Interior
Interior Features Bookcases, Double Vanity, High Ceilings, Master On Main Level, Pulldown Attic Stairs, Separate Shower, Vaulted Ceiling(s), Walk-In Closet(s), Wet Bar, Whirlpool Bath
Heating Central, Forced Air, Heat Pump, Zoned
Cooling Central Air, Electric, Zoned
Flooring Carpet, Hardwood, Other, Tile
Fireplaces Type Family Room, Gas Log, Gas Starter
Exterior
Exterior Feature Gas Grill, Sprinkler System
Parking Features Attached, Basement, Garage, Garage Door Opener
Fence Back Yard, Privacy, Wood
Pool Heated, In Ground
Community Features Street Lights, Walk To Schools, Walk To Shopping
Utilities Available Electricity Available, High Speed Internet, Natural Gas Available, Water Available
Waterfront Description No Dock Or Boathouse,No Dock Rights
Roof Type Composition
Building
Story Three Or More
Foundation Pillar/Post/Pier
Sewer Septic Tank
Level or Stories Three Or More
Structure Type Gas Grill,Sprinkler System
Construction Status Resale
Schools
Elementary Schools Dunwoody Springs
Middle Schools Sandy Springs
High Schools North Springs
Others
Acceptable Financing Cash, Conventional
Listing Terms Cash, Conventional
Financing Other
Read Less

© 2024 Georgia Multiple Listing Service. All Rights Reserved.
GET MORE INFORMATION




