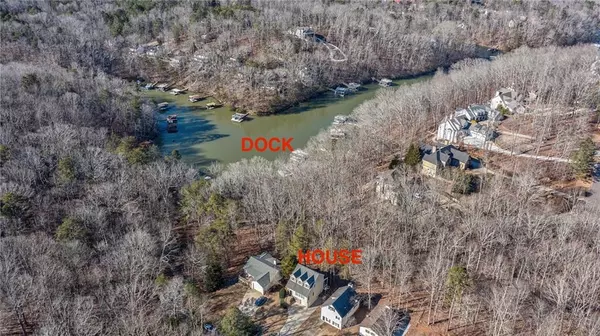For more information regarding the value of a property, please contact us for a free consultation.
6245 Quail TRL Gainesville, GA 30506
Want to know what your home might be worth? Contact us for a FREE valuation!

Our team is ready to help you sell your home for the highest possible price ASAP
Key Details
Sold Price $665,000
Property Type Single Family Home
Sub Type Single Family Residence
Listing Status Sold
Purchase Type For Sale
Square Footage 2,062 sqft
Price per Sqft $322
Subdivision Lakefront W/ Dock - Pebblebrook Shores
MLS Listing ID 7169223
Sold Date 05/05/23
Style Cape Cod, Rustic
Bedrooms 3
Full Baths 2
Half Baths 1
Construction Status Resale
HOA Y/N No
Originating Board First Multiple Listing Service
Year Built 2001
Annual Tax Amount $4,314
Tax Year 2022
Lot Size 4,791 Sqft
Acres 0.11
Property Description
Luxury Lakefront home with two-slip, all-aluminum dock on an expansive deepwater cove. You'll get that 'WOW Factor' when you experience the soaring cathedral ceilings in the light-filled, fireside great room for the first time. The stacked-stone fireplace, ornate ironwork, custom mood lighting, solid-oak hardwoods and plantation shutters all confirm that you've just stepped into a substantial home. The two-slip covered dock with 40' ramp, Hydro Hoist boat lifts and party deck is the main attraction... just in time for summer! The chef's kitchen, and adjacent formal dining room are designed for entertaining with oak cabinetry, tile backsplash, natural stone floors, new stainless steel appliance package and island seating overlooking the great room. The fabulous outdoor living space on the main level is covered and screened with a sunken hot tub overlooking the lake! The private master suite above has even better seasonal views of the lake and a cool Juliet balcony overlooking the great room thru french doors. Also, enjoy vaulted tray ceilings, plush carpeting, separate tub & shower, dual vanities and adjustable custom closet organizers in the walk-in closet. The lower level features two bedrooms, one full bath, laundry room and lots of storage space plus a drive-under, one-car garage for an easy 240 sq.ft. expansion, if desired. Adjacent Lake Lanier and Army Corps of Engineer's property in-between provides recreation and relaxation for the entire family. Catch a fish in the lake, throw it on the gas grill on your party deck, and enjoy a sunset dinner on the dock around the outdoor dining table with seating for eight. Stainless steel grill, patio set, solar panels, boat lifts and two large storage bins are all included.
Location
State GA
County Forsyth
Lake Name Lanier
Rooms
Bedroom Description Split Bedroom Plan
Other Rooms None
Basement None
Dining Room Separate Dining Room
Interior
Interior Features Cathedral Ceiling(s), Crown Molding, Double Vanity, Entrance Foyer 2 Story, High Ceilings 10 ft Main, High Ceilings 10 ft Upper, Tray Ceiling(s), Walk-In Closet(s)
Heating Central, Electric, Heat Pump, Zoned
Cooling Ceiling Fan(s), Central Air, Zoned
Flooring Carpet, Ceramic Tile, Hardwood, Stone
Fireplaces Number 1
Fireplaces Type Gas Log, Great Room, Masonry
Window Features Double Pane Windows, Plantation Shutters, Shutters
Appliance Dishwasher, Electric Range, Electric Water Heater, ENERGY STAR Qualified Appliances, Microwave, Range Hood, Self Cleaning Oven
Laundry Laundry Room, Lower Level
Exterior
Exterior Feature Gas Grill, Private Front Entry, Private Rear Entry, Rain Gutters
Parking Features Attached, Drive Under Main Level, Driveway, Garage, Garage Door Opener, Parking Pad, RV Access/Parking
Garage Spaces 1.0
Fence None
Pool None
Community Features Boating, Fishing, Lake, Marina, Park, Powered Boats Allowed, Restaurant, RV/Boat Storage
Utilities Available Cable Available, Electricity Available, Phone Available, Water Available
Waterfront Description Lake Front, Stream
View Lake, Trees/Woods
Roof Type Composition
Street Surface Asphalt
Accessibility None
Handicap Access None
Porch Covered, Rear Porch, Screened
Total Parking Spaces 6
Private Pool false
Building
Lot Description Back Yard, Borders US/State Park, Front Yard, Sloped
Story Three Or More
Foundation Slab
Sewer Septic Tank
Water Public
Architectural Style Cape Cod, Rustic
Level or Stories Three Or More
Structure Type Cement Siding, Stone
New Construction No
Construction Status Resale
Schools
Elementary Schools Chestatee
Middle Schools North Forsyth
High Schools North Forsyth
Others
Senior Community no
Restrictions false
Tax ID 313 465
Special Listing Condition None
Read Less

Bought with Realty Hub of Georgia, LLC
GET MORE INFORMATION




