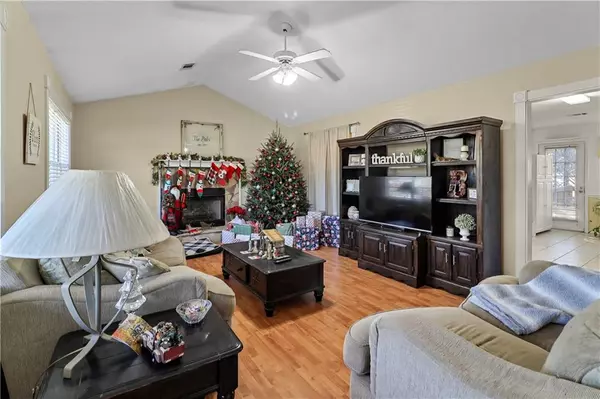For more information regarding the value of a property, please contact us for a free consultation.
69 Eva DR Hampton, GA 30228
Want to know what your home might be worth? Contact us for a FREE valuation!

Our team is ready to help you sell your home for the highest possible price ASAP
Key Details
Sold Price $242,000
Property Type Single Family Home
Sub Type Single Family Residence
Listing Status Sold
Purchase Type For Sale
Square Footage 1,457 sqft
Price per Sqft $166
Subdivision Heritage Springs
MLS Listing ID 7149066
Sold Date 02/24/23
Style Traditional
Bedrooms 3
Full Baths 2
Construction Status Resale
HOA Y/N No
Originating Board First Multiple Listing Service
Year Built 1997
Annual Tax Amount $2,628
Tax Year 2022
Lot Size 0.636 Acres
Acres 0.6363
Property Description
Welcome Home! You Are Going to Love the Rocking Chair Front Porch, Two Car Garage and Fenced in Backyard. This Three Bedroom, Two Bath Home features a Full Basement Stubbed, Plumbed & Waiting for You to Add Your Own Finishings. Enjoy Vaulted Ceilings and Spacious Bedrooms Throughout the Home. Step Out on The Back Porch and Oversee as Your Pups Play Within The Private Fenced in, Spacious Lot. There is Plenty of Room for Parking Within the Oversized Two Car Garage. Just 23 miles from the Hartsfield Jackson International Airport, Just 2.2 Miles from Atlanta Motor Speedway, and Close to Historic Downtown Hampton, Restaurants, Entertainment, and Shopping the Opportunities are Endless for this Cozy Home in the Quiet Heritage Springs Community.
Location
State GA
County Henry
Lake Name None
Rooms
Bedroom Description Master on Main, Oversized Master, Sitting Room
Other Rooms None
Basement Bath/Stubbed, Unfinished
Main Level Bedrooms 3
Dining Room Open Concept, Separate Dining Room
Interior
Interior Features Vaulted Ceiling(s), Walk-In Closet(s)
Heating Central, Hot Water
Cooling Ceiling Fan(s), Central Air
Flooring Vinyl
Fireplaces Number 1
Fireplaces Type Living Room
Window Features Storm Window(s)
Appliance Microwave, Refrigerator
Laundry In Hall
Exterior
Exterior Feature Balcony, Private Yard, Other
Parking Features Garage
Garage Spaces 2.0
Fence Wood
Pool None
Community Features None
Utilities Available Cable Available, Electricity Available, Sewer Available, Water Available
Waterfront Description None
View Trees/Woods
Roof Type Other
Street Surface Paved
Accessibility Accessible Full Bath, Accessible Kitchen
Handicap Access Accessible Full Bath, Accessible Kitchen
Porch Deck, Front Porch, Rear Porch
Private Pool false
Building
Lot Description Back Yard, Front Yard, Level
Story Two
Foundation Block, Brick/Mortar
Sewer Public Sewer
Water Public
Architectural Style Traditional
Level or Stories Two
Structure Type Vinyl Siding
New Construction No
Construction Status Resale
Schools
Elementary Schools Rocky Creek
Middle Schools Hampton
High Schools Hampton
Others
Senior Community no
Restrictions false
Tax ID H09A01003000
Ownership Other
Financing no
Special Listing Condition None
Read Less

Bought with Rasmus Real Estate Group, Inc.
GET MORE INFORMATION




