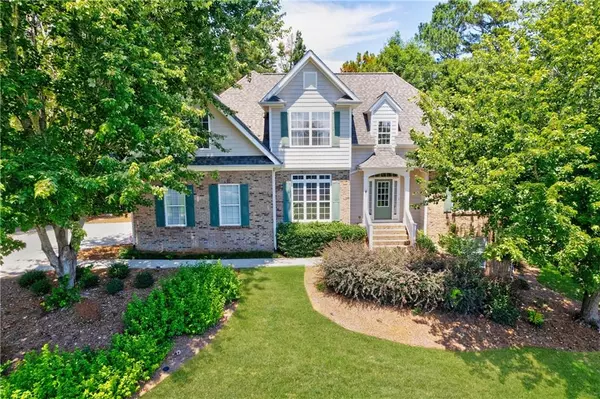For more information regarding the value of a property, please contact us for a free consultation.
5745 Charleston LN Cumming, GA 30041
Want to know what your home might be worth? Contact us for a FREE valuation!

Our team is ready to help you sell your home for the highest possible price ASAP
Key Details
Sold Price $525,000
Property Type Single Family Home
Sub Type Single Family Residence
Listing Status Sold
Purchase Type For Sale
Square Footage 4,061 sqft
Price per Sqft $129
Subdivision Charleston Bay
MLS Listing ID 7197117
Sold Date 05/16/23
Style Craftsman
Bedrooms 4
Full Baths 3
Half Baths 1
Construction Status Updated/Remodeled
HOA Fees $180
HOA Y/N Yes
Originating Board First Multiple Listing Service
Year Built 2002
Annual Tax Amount $4,360
Tax Year 2022
Lot Size 0.490 Acres
Acres 0.49
Property Description
This craftsman home is located in the desirable Charleston Bay neighborhood which has access to the adjoining deep water boat dock launch at Charleston Park on Lake Lanier. The lake is a quick stroll down the street with all the fun water activities for your family and friends! Minutes from lake swimming, central park recreation, miles of hiking and biking trails along with nearby boat storage. The beautiful recent updates offer a move in ready home for you and your family. This home offers an open floor plan with high ceilings, views from the kitchen to the fireside family room, a primary bedroom on the main level and a walk out level back yard. The kitchen offers an island, work station and abundance of cabinetry. There are three additional bedrooms, full bath and a loft with a desk on the second level. The terrace level features an additional full bathroom, large workshop and storage area along with an open expansive area combining a recreation area and media room. Perfect to entertain family and friends!
Location
State GA
County Forsyth
Lake Name Lanier
Rooms
Bedroom Description Master on Main, Split Bedroom Plan
Other Rooms None
Basement Daylight, Exterior Entry, Finished, Finished Bath, Full, Partial
Main Level Bedrooms 1
Dining Room Seats 12+, Separate Dining Room
Interior
Interior Features Disappearing Attic Stairs, Double Vanity, Entrance Foyer 2 Story, Tray Ceiling(s), Walk-In Closet(s)
Heating Forced Air, Natural Gas, Zoned
Cooling Ceiling Fan(s), Central Air
Flooring Carpet, Ceramic Tile, Hardwood
Fireplaces Number 1
Fireplaces Type Family Room, Gas Starter, Masonry
Window Features Double Pane Windows
Appliance Dishwasher, Disposal, Gas Cooktop, Gas Water Heater, Microwave, Refrigerator
Laundry Laundry Room, Main Level
Exterior
Exterior Feature Garden, Rain Gutters
Parking Features Attached, Driveway, Garage, Garage Faces Side
Garage Spaces 2.0
Fence None
Pool None
Community Features Boating, Business Center, Clubhouse, Community Dock, Fishing, Near Schools, Near Shopping, Near Trails/Greenway, Park, Powered Boats Allowed, Spa/Hot Tub, Street Lights
Utilities Available Cable Available, Electricity Available, Natural Gas Available, Phone Available, Water Available
Waterfront Description None
View Other
Roof Type Composition
Street Surface Asphalt
Accessibility None
Handicap Access None
Porch Deck, Front Porch
Private Pool false
Building
Lot Description Back Yard, Front Yard, Landscaped, Level, Sloped
Story Three Or More
Foundation Brick/Mortar
Sewer Septic Tank
Water Other
Architectural Style Craftsman
Level or Stories Three Or More
Structure Type Frame, Stone
New Construction No
Construction Status Updated/Remodeled
Schools
Elementary Schools Chattahoochee - Forsyth
Middle Schools Little Mill
High Schools East Forsyth
Others
Senior Community no
Restrictions false
Tax ID 270 275
Ownership Fee Simple
Special Listing Condition None
Read Less

Bought with Greene Real Estate Co.
GET MORE INFORMATION


