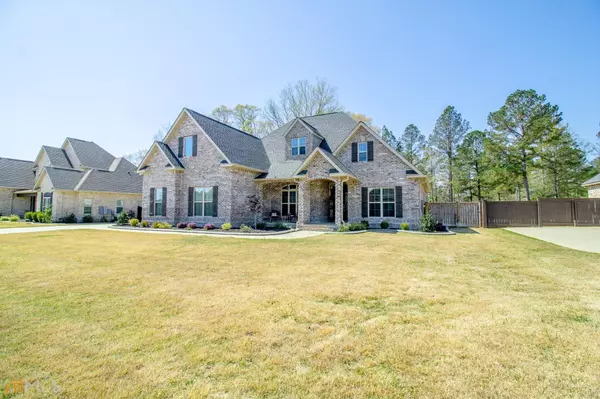Bought with Mischa Thompson • Real Broker LLC
For more information regarding the value of a property, please contact us for a free consultation.
209 Pine Trace LN Kathleen, GA 31047
Want to know what your home might be worth? Contact us for a FREE valuation!

Our team is ready to help you sell your home for the highest possible price ASAP
Key Details
Sold Price $487,500
Property Type Single Family Home
Sub Type Single Family Residence
Listing Status Sold
Purchase Type For Sale
Square Footage 2,910 sqft
Price per Sqft $167
Subdivision Woodlands Of Houston
MLS Listing ID 20113718
Sold Date 05/15/23
Style Brick 4 Side
Bedrooms 5
Full Baths 3
Construction Status Resale
HOA Fees $350
HOA Y/N Yes
Year Built 2020
Annual Tax Amount $3,000
Tax Year 2022
Lot Size 0.340 Acres
Property Description
BETTER THAN NEW! Don't miss this 5 bedroom beauty! It is turnkey with many upgrades in this Rutherford Plan to include added hardwood, frameless shower door, Gas Range, Screened in Back Patio, Patio Pavers in Backyard, Privacy fenced with double gate, rain gutters and more. This home has had excellent care - you won't be disappointed. It has an extended front porch for you to enjoy your morning coffee or decorate for the holidays. The backyard is private with no one behind and has a paved grilling area. The home is immaculate with decorator colors, white cabinets, and plenty of natural light. There are 3 bedrooms down to include the master bedroom and 2 bedrooms up with a bathroom and large closets. It has walk out attic access from the upstairs, also. Side entry 2 car garage and large driveway in the sought after Woodlands Community.
Location
State GA
County Houston
Rooms
Basement None
Main Level Bedrooms 3
Interior
Interior Features High Ceilings, Double Vanity, Separate Shower, Tile Bath, Walk-In Closet(s), Master On Main Level, Split Bedroom Plan
Heating Electric, Heat Pump
Cooling Electric, Ceiling Fan(s), Heat Pump
Flooring Hardwood, Tile, Carpet
Fireplaces Number 1
Fireplaces Type Living Room, Gas Log
Exterior
Parking Features Attached, Garage
Community Features Playground
Utilities Available Cable Available, Electricity Available, High Speed Internet
Roof Type Composition
Building
Story One and One Half
Foundation Slab
Sewer Public Sewer
Level or Stories One and One Half
Construction Status Resale
Schools
Elementary Schools Matt Arthur
Middle Schools Bonaire
High Schools Veterans
Others
Acceptable Financing Cash, Conventional, FHA, Fannie Mae Approved, VA Loan
Listing Terms Cash, Conventional, FHA, Fannie Mae Approved, VA Loan
Financing VA
Special Listing Condition Covenants/Restrictions
Read Less

© 2024 Georgia Multiple Listing Service. All Rights Reserved.
GET MORE INFORMATION




