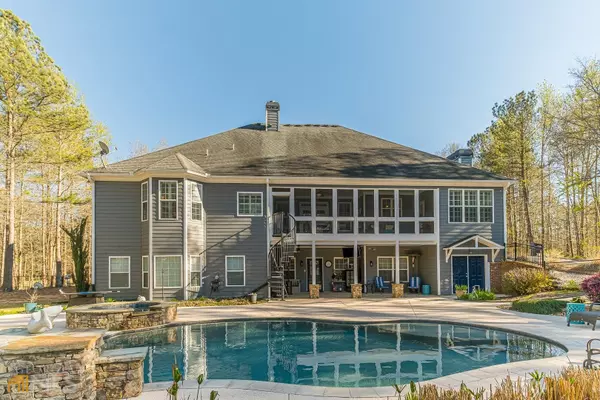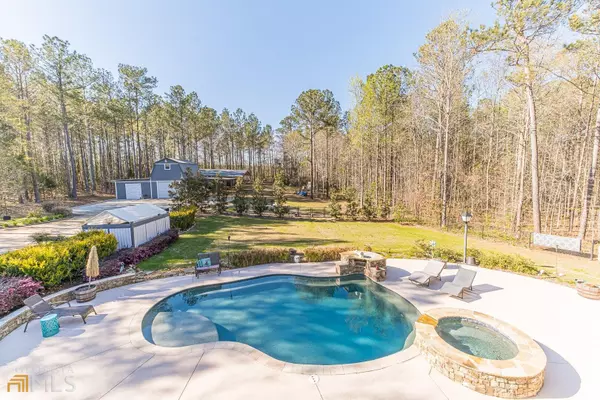Bought with Brooke Woodall • PMC Realty Group
For more information regarding the value of a property, please contact us for a free consultation.
140 Nicklaus CIR Social Circle, GA 30025
Want to know what your home might be worth? Contact us for a FREE valuation!

Our team is ready to help you sell your home for the highest possible price ASAP
Key Details
Sold Price $635,000
Property Type Single Family Home
Sub Type Single Family Residence
Listing Status Sold
Purchase Type For Sale
Subdivision Little River Estates
MLS Listing ID 10140430
Sold Date 05/12/23
Style Bungalow/Cottage
Bedrooms 6
Full Baths 4
Half Baths 1
Construction Status Resale
HOA Y/N No
Year Built 2007
Annual Tax Amount $4,096
Tax Year 2022
Lot Size 2.080 Acres
Property Description
Welcome To Your Own Move-In-Ready Private Sanctuary On Over Two Acres of Land With NO MANDATORY HOA - Bring Your Boat or RV!! This Home Features EVERYTHING You Need - TWO KITCHENS, Multiple Master Suites, 6 Beds/4.5 Baths + A BONUS ROOM, A Heated SALTWATER POOL & Hot Tub + Full Finished Basement With Sauna + Long Private Paved Driveway & Fully Fenced Back Yard With 2 Story Barn + 3 Car Attached Garage & Screened Porch! Main Level Features The Primary Suite + A Second Ensuite Bedroom + Another Bedroom or Office & Full Hall Bathroom With Double Vanity. Don't Miss The Two Big Brick Gas Starter Wood Burning Fireplaces - One in The Open Concept Formal Living & Dining Area & One In The Keeping Room & Breakfast Area. Main Level Also Includes Custom Triple Crown Molding, Hardwood Floors, Plantation Shutters, Completely Renovated Bathrooms, Updated Fixtures & Built-In Custom Closets. Enjoy The Screened Porch With Spiral Staircase To The Pool From The Fireside Family Room or Enter From The Keeping Room In The Kitchen. The Primary Suite Features A Lovely Bay Window, 10 Foot Ceilings, An Antique Chandelier, Barn Doors & Custom His & Hers Closets. The Ensuite Bathroom Features A Freestanding Soaking Tub, Towel Warmer + Incredible Multiple Jetport Shower With Light & Temperature Control. The Main Level Kitchen Includes Granite Island, White Cabinets, Tile Backsplash + Upgraded Pendant & Under Cabinet Lighting. Main Level Laundry Room Includes Cabinets, Sink & Pull Out Ironing Board. Upstairs, You Will Find A Large Bonus Room With Its Own Mini-Split HVAC System, LVP Flooring, Two Ceiling Fans + Attic Access With Finish Floor For Tons of Storage & HUGE Living Room! Down The Wood Tread Stairs, The Full Finished Terrace Level Includes A True Second Kitchen With Big Pantry, Custom Granite Island, Soft Close Drawers, & Recessed Can Lighting + 3 Bedrooms, 1.5 Bathrooms, A Home Gym & Sauna + TONS of Storage & Exterior Entry + Access To The 6.5 Foot Deep Saltwater Gunite Heated Pool With Lights, Waterfall & Attached Spa! The Extended Driveway Leads to The Two-Story Barn Which Includes A Hose Bib & Electricity & An Awning. Front & Back Yard Include Irrigation System. Great Quiet Neighborhood With Great Schools!
Location
State GA
County Newton
Rooms
Basement Finished, Full
Main Level Bedrooms 3
Interior
Interior Features Sauna, Walk-In Closet(s), Master On Main Level
Heating Central
Cooling Central Air
Flooring Hardwood, Carpet, Vinyl
Fireplaces Number 3
Fireplaces Type Living Room, Wood Burning Stove
Exterior
Exterior Feature Balcony
Parking Features Attached, Carport, Garage
Garage Spaces 1.0
Fence Back Yard, Front Yard
Pool Heated, Salt Water
Community Features None
Utilities Available None
Roof Type Composition
Building
Story Three Or More
Sewer Private Sewer
Level or Stories Three Or More
Structure Type Balcony
Construction Status Resale
Schools
Elementary Schools Mansfield
Middle Schools Indian Creek
High Schools Eastside
Others
Acceptable Financing Cash, Conventional, FHA, VA Loan
Listing Terms Cash, Conventional, FHA, VA Loan
Financing Conventional
Read Less

© 2024 Georgia Multiple Listing Service. All Rights Reserved.
GET MORE INFORMATION




