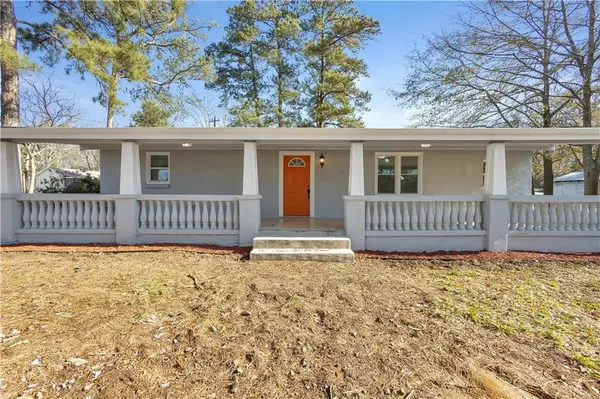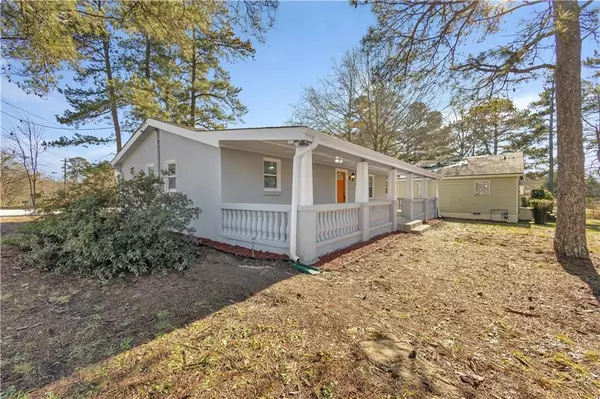For more information regarding the value of a property, please contact us for a free consultation.
2296 Avery ST Lithonia, GA 30058
Want to know what your home might be worth? Contact us for a FREE valuation!

Our team is ready to help you sell your home for the highest possible price ASAP
Key Details
Sold Price $239,900
Property Type Single Family Home
Sub Type Single Family Residence
Listing Status Sold
Purchase Type For Sale
Square Footage 960 sqft
Price per Sqft $249
MLS Listing ID 7186857
Sold Date 05/02/23
Style Colonial, Farmhouse, Ranch
Bedrooms 3
Full Baths 2
Construction Status Updated/Remodeled
HOA Y/N No
Originating Board First Multiple Listing Service
Year Built 1958
Annual Tax Amount $2,987
Tax Year 2022
Lot Size 0.300 Acres
Acres 0.3
Property Description
Nestled on approx. 1/2 acre, this completely renovated charming 3 bed/2 bath home boasts a 40ft long covered front porch highlighted with porcelain tile flooring! This custom designed open floorplan showcases a spacious gourmet kitchen with a large island counter surrounded by Brand New Shaker Cabinets accentuated with waterfall beveled edge granite countertops and polished 3”x9” subway tile backsplash and equipped with brand-new stainless-steel appliances with wall to wall 6”x24” wood tile flooring. Your spacious owner’s suite features a separate sitting room directly off your private bath featuring beautiful floor to ceiling custom tile finishes with a walk-in frameless shower door enclosure. Other upgrades include an entirely new plumbing and electrical system, new roof, new HVAC & hot water heater, new windows, and new doors as well as fresh paint on both the exterior and interior. Minutes from Historic Stone Mountain Village, Lithonia Park with amphitheater, picnic areas, playgrounds, and trails, and more! Convenient to Stonecrest Mall and quick access to Interstate 20!
Location
State GA
County Dekalb
Lake Name None
Rooms
Bedroom Description Master on Main, Oversized Master, Roommate Floor Plan
Other Rooms None
Basement None
Main Level Bedrooms 3
Dining Room Other
Interior
Interior Features His and Hers Closets
Heating Central, Electric
Cooling Ceiling Fan(s), Central Air
Flooring Carpet, Ceramic Tile
Fireplaces Type None
Window Features Double Pane Windows
Appliance Dishwasher, Disposal, Electric Oven, Electric Range, Electric Water Heater, Refrigerator
Laundry Laundry Closet, Main Level
Exterior
Exterior Feature Private Front Entry, Private Rear Entry, Private Yard
Garage Attached, Driveway, Kitchen Level, Level Driveway
Fence None
Pool None
Community Features Near Schools, Near Shopping, Near Trails/Greenway
Utilities Available Cable Available, Electricity Available, Phone Available, Sewer Available, Underground Utilities, Water Available
Waterfront Description None
View Trees/Woods
Roof Type Composition, Shingle
Street Surface Asphalt
Accessibility None
Handicap Access None
Porch Covered, Front Porch
Private Pool false
Building
Lot Description Back Yard, Corner Lot, Front Yard, Level, Wooded
Story One
Foundation Slab
Sewer Public Sewer
Water Public
Architectural Style Colonial, Farmhouse, Ranch
Level or Stories One
Structure Type Stucco
New Construction No
Construction Status Updated/Remodeled
Schools
Elementary Schools Stoneview
Middle Schools Lithonia
High Schools Lithonia
Others
Senior Community no
Restrictions false
Tax ID 16 153 09 026
Special Listing Condition None
Read Less

Bought with EXP Realty, LLC.
GET MORE INFORMATION




