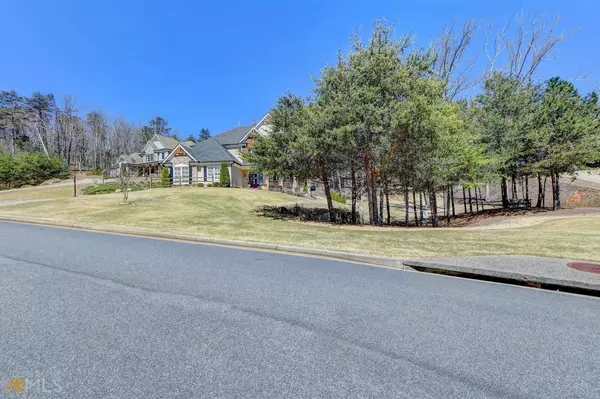Bought with PEND Realty, LLC
For more information regarding the value of a property, please contact us for a free consultation.
6050 Climbing Rose WAY Cumming, GA 30041
Want to know what your home might be worth? Contact us for a FREE valuation!

Our team is ready to help you sell your home for the highest possible price ASAP
Key Details
Sold Price $660,000
Property Type Single Family Home
Sub Type Single Family Residence
Listing Status Sold
Purchase Type For Sale
Square Footage 2,637 sqft
Price per Sqft $250
Subdivision Wild Rose
MLS Listing ID 20110389
Sold Date 04/26/23
Style Traditional
Bedrooms 4
Full Baths 2
Half Baths 1
Construction Status Resale
HOA Fees $900
HOA Y/N Yes
Year Built 2016
Annual Tax Amount $984
Tax Year 2022
Lot Size 1.070 Acres
Property Description
Sitting proudly atop a hill in a cul-du-sac, at the farthest end of the subdivision surrounded by nature on a 1.07 sized lot, this gorgeous Craftsman/Farmhouse styled 4 bedroom home has too many upgrades to mention them all. Stone, and shake garnish the front of the home advancing the curb appeal. Transom window above double front doors. The two car garage oversized. Plantation Shutters throughout this wonderful home. Enjoy the relaxing rocking chair front porch. Inside, Lovely hardwoods, blinds package, ceiling fans, and crown moldings throughout main rooms of home. Spacious Kitchen boasts granite countertops, built in desk, island to eat on or great place for laptop work with sink and dishwasher, upgraded gas stove with microwave above, white cabinets ,full walk-in pantry, garnished with travertine tile backsplash, exposed beams and view to dining room and family area. All modern lighting fixtures and canned lighting. Perfect for entertaining or quiet meals. Exposed wooden beams trail over to a stacked stone fireplace with outlets on top for flat screen tv if desired. Shiplap walls peppered throughout the home give a warm farmhouse appeal. Sunlight streams in the windows with a bright warm gentleness. Softening the look are archways between many of the open areas on the main floor. Coffered ceilings adorn a separate dining area, inclusive of an accent shiplap wall, close to the kitchen. Wrought iron staircase leads upstairs. Owner's suite boasts a cathedral style ceiling and can hold King sized furniture and more. Owner's bath has dual vanities, crown molding, separate custom tiled oversized shower, garden tub, private commode, and tiled floor. Owner's suite has a great big walk-in closet. Secondary bedrooms share a full bath with dual granite vanity, shower/tub combo and tiled floor. Earthy soft neutral color pallet. True laundry room. Craftsman style bench once stepping in from garage through the mud room convenient for shoes, coats, etc.. Pull down in oversized side entry garage for extra storage. Screened in back porch, current owner has seen deer, birds, and other gentle wildlife. Entire yard is strewn with green grassy lawn. A convenient outbuilding is great for lawn care, gardening, etc...Community has a pool, roads great for walks, bicycles, etc. Sought after Forsyth County Schools, near dining, shopping, 400, mountains, Lake Lanier and about 30 miles into Atlanta. Schedule your tour today. This Home is a southern charmer.
Location
State GA
County Forsyth
Rooms
Basement None
Interior
Interior Features Tray Ceiling(s), High Ceilings, Double Vanity, Soaking Tub, Walk-In Closet(s)
Heating Natural Gas, Central, Forced Air
Cooling Electric, Ceiling Fan(s), Central Air
Flooring Hardwood, Carpet
Fireplaces Number 1
Fireplaces Type Other, Factory Built
Exterior
Parking Features Attached, Garage, Kitchen Level
Community Features Playground, Pool
Utilities Available Cable Available, Electricity Available, High Speed Internet, Natural Gas Available, Phone Available
Roof Type Composition
Building
Story Two
Sewer Septic Tank
Level or Stories Two
Construction Status Resale
Schools
Elementary Schools Chattahoochee
Middle Schools North Forsyth
High Schools North Forsyth
Others
Financing Conventional
Read Less

© 2024 Georgia Multiple Listing Service. All Rights Reserved.
GET MORE INFORMATION




