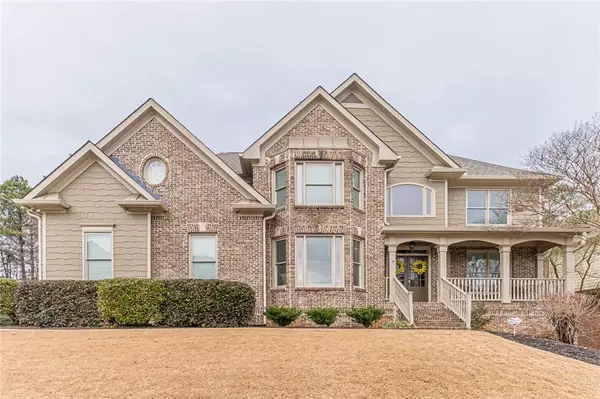For more information regarding the value of a property, please contact us for a free consultation.
979 Pathview CT Dacula, GA 30019
Want to know what your home might be worth? Contact us for a FREE valuation!

Our team is ready to help you sell your home for the highest possible price ASAP
Key Details
Sold Price $864,000
Property Type Single Family Home
Sub Type Single Family Residence
Listing Status Sold
Purchase Type For Sale
Square Footage 5,450 sqft
Price per Sqft $158
Subdivision Oaks At Appalachee Farms
MLS Listing ID 7176711
Sold Date 04/27/23
Style Craftsman, Traditional
Bedrooms 6
Full Baths 5
Construction Status Resale
HOA Fees $800
HOA Y/N Yes
Originating Board First Multiple Listing Service
Year Built 2003
Annual Tax Amount $7,885
Tax Year 2022
Lot Size 0.410 Acres
Acres 0.41
Property Description
****CERTIFIED PRE-OWNED HOME****HOME FOR SALE OR TRADE****conditions apply. Absolutely exquisite Executive 4 Sided Brick Home with backyard oasis!! This gorgeous home is loaded with upgrades and features a stunning open chef style gourmet kitchen with granite countertops, island, custom breakfast table and a fantastic view of the 2 story family room with stacked stone fireplace and an outstanding view of your heated pool. Upgraded light fixtures throughout, this home was built and design by its original owner with a lot of attention to detail! It has a full bedroom and full bath in the main level for in-laws or out of town guests. You will love the main level office and separate dining room with coffered ceilings. Massive master suite with fireplace, sitting area and spa like bath. Finished terrace level that includes galley style kitchenette, theater room, full bathroom, tons of storage space and direct access to a heated Pebble Tech pool with lots of privacy. Two separate car garages with direct access to the property for a total of 3 cars and plenty of space for parking. This property is in the Golf Community of Appalachee Trophy Club! Great location just minutes from I-85, up-scale shopping at the Mall of Georgia and Gwinnett Braves stadium. The community features an impressive craftsman styled clubhouse, a junior olympic sized pool, adult only pool & kids pool with waterslide, fitness center and tennis facilities with 9 lighted courts.
Location
State GA
County Gwinnett
Lake Name None
Rooms
Bedroom Description In-Law Floorplan, Oversized Master, Sitting Room
Other Rooms None
Basement Daylight, Exterior Entry, Finished, Finished Bath, Full, Interior Entry
Main Level Bedrooms 1
Dining Room Seats 12+, Separate Dining Room
Interior
Interior Features Beamed Ceilings, Bookcases, Double Vanity, Entrance Foyer, High Ceilings 9 ft Main, High Ceilings 9 ft Upper, High Speed Internet, His and Hers Closets, Vaulted Ceiling(s), Walk-In Closet(s)
Heating Forced Air, Zoned
Cooling Ceiling Fan(s), Central Air, Zoned
Flooring Carpet, Hardwood
Fireplaces Number 2
Fireplaces Type Factory Built, Family Room, Gas Starter, Master Bedroom
Window Features Insulated Windows
Appliance Dishwasher, Disposal, Double Oven, Electric Range, ENERGY STAR Qualified Appliances, Gas Water Heater, Microwave, Self Cleaning Oven
Laundry In Basement, Laundry Room, Main Level
Exterior
Exterior Feature Garden, Private Front Entry, Private Yard
Parking Features Attached, Driveway, Garage, Garage Door Opener, Garage Faces Side
Garage Spaces 3.0
Fence Back Yard, Fenced, Privacy, Wood, Wrought Iron
Pool Gunite, Heated, In Ground
Community Features Clubhouse, Fitness Center, Golf, Homeowners Assoc, Playground, Pool, Sidewalks, Street Lights, Tennis Court(s)
Utilities Available Cable Available, Electricity Available, Natural Gas Available, Phone Available, Sewer Available, Underground Utilities, Water Available
Waterfront Description None
View Pool
Roof Type Composition
Street Surface Paved
Accessibility None
Handicap Access None
Porch Deck, Front Porch, Patio
Private Pool true
Building
Lot Description Back Yard, Front Yard, Landscaped, Level, On Golf Course, Private
Story Two
Foundation Brick/Mortar
Sewer Public Sewer
Water Public
Architectural Style Craftsman, Traditional
Level or Stories Two
Structure Type Brick 3 Sides
New Construction No
Construction Status Resale
Schools
Elementary Schools Dacula
Middle Schools Dacula
High Schools Dacula
Others
HOA Fee Include Swim/Tennis
Senior Community no
Restrictions false
Tax ID R2001D534
Acceptable Financing Cash, Conventional, FHA, VA Loan
Listing Terms Cash, Conventional, FHA, VA Loan
Special Listing Condition None
Read Less

Bought with HomeSmart
GET MORE INFORMATION




