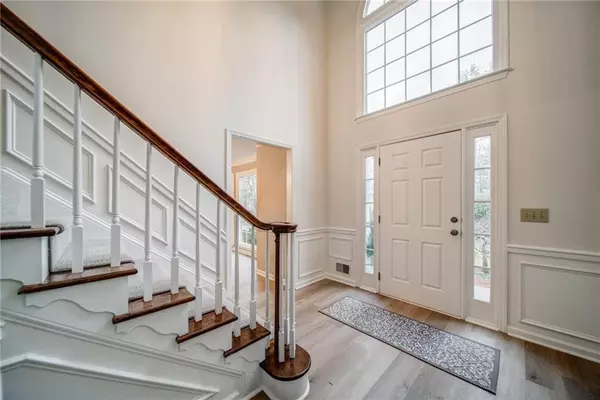For more information regarding the value of a property, please contact us for a free consultation.
2143 Kensington CT SW Marietta, GA 30064
Want to know what your home might be worth? Contact us for a FREE valuation!

Our team is ready to help you sell your home for the highest possible price ASAP
Key Details
Sold Price $558,000
Property Type Single Family Home
Sub Type Single Family Residence
Listing Status Sold
Purchase Type For Sale
Square Footage 3,862 sqft
Price per Sqft $144
Subdivision Walkers Ridge
MLS Listing ID 7182847
Sold Date 04/20/23
Style Traditional
Bedrooms 4
Full Baths 4
Half Baths 1
Construction Status Resale
HOA Fees $546
HOA Y/N Yes
Originating Board First Multiple Listing Service
Year Built 1988
Annual Tax Amount $1,207
Tax Year 2022
Lot Size 0.372 Acres
Acres 0.3722
Property Description
Welcome to your beautiful, newly updated home! You are going to love all the upgrades here! Enter through the front door to the vaulted entry foyer. The newly installed gleaming wood floors lead you into the separate living room and dining room directly off the entry area. The open concept kitchen features an adorable eating space with large bay windows and skylights, lots of counter space and cabinet storage, and new countertops, refreshed cabinetry and new modern light fixtures. Stunning bay windows grace the entire house with so much natural light! The spacious upstairs master suite with his & hers closets, updated bathroom with dual vanities, whirlpool tub and separate shower. The remaining upstairs consists of three additional large bedrooms, one with a private ensuite bathroom! This stunning property is perfect for entertaining with has a large deck, a three-season porch, in-ground pool, and a beautifully landscaped, fenced back yard. This property won't last long... come see for yourself everything that it has to offer!
Location
State GA
County Cobb
Lake Name None
Rooms
Bedroom Description Oversized Master
Other Rooms None
Basement Finished, Finished Bath, Full, Interior Entry
Dining Room Separate Dining Room
Interior
Interior Features Bookcases, Entrance Foyer, Entrance Foyer 2 Story, High Ceilings 10 ft Main, His and Hers Closets, Vaulted Ceiling(s), Wet Bar
Heating Central, Natural Gas
Cooling Ceiling Fan(s), Central Air
Flooring Carpet, Ceramic Tile, Hardwood
Fireplaces Number 3
Fireplaces Type Basement, Living Room, Master Bedroom
Window Features Bay Window(s), Skylight(s)
Appliance Dishwasher, Electric Range, Range Hood, Refrigerator
Laundry Common Area, Main Level
Exterior
Exterior Feature Rain Gutters
Parking Features Garage, Garage Faces Side
Garage Spaces 3.0
Fence Back Yard, Fenced
Pool In Ground
Community Features Tennis Court(s)
Utilities Available Electricity Available, Phone Available, Sewer Available, Water Available
Waterfront Description None
View Other
Roof Type Composition
Street Surface Concrete
Accessibility None
Handicap Access None
Porch Covered, Deck, Enclosed
Private Pool true
Building
Lot Description Back Yard, Landscaped
Story Three Or More
Foundation Concrete Perimeter
Sewer Public Sewer
Water Public
Architectural Style Traditional
Level or Stories Three Or More
Structure Type Stucco
New Construction No
Construction Status Resale
Schools
Elementary Schools Cheatham Hill
Middle Schools Lovinggood
High Schools Hillgrove
Others
Senior Community no
Restrictions false
Tax ID 19039900160
Special Listing Condition None
Read Less

Bought with Keller Williams Realty Partners
GET MORE INFORMATION




