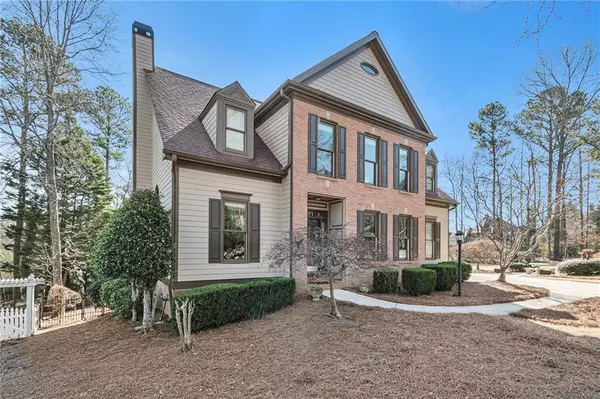For more information regarding the value of a property, please contact us for a free consultation.
4507 Jubilee CT Powder Springs, GA 30127
Want to know what your home might be worth? Contact us for a FREE valuation!

Our team is ready to help you sell your home for the highest possible price ASAP
Key Details
Sold Price $700,000
Property Type Single Family Home
Sub Type Single Family Residence
Listing Status Sold
Purchase Type For Sale
Square Footage 4,575 sqft
Price per Sqft $153
Subdivision Oakleigh
MLS Listing ID 7179220
Sold Date 04/13/23
Style Craftsman, Traditional
Bedrooms 5
Full Baths 3
Half Baths 1
Construction Status Resale
HOA Fees $600
HOA Y/N Yes
Originating Board First Multiple Listing Service
Year Built 1997
Annual Tax Amount $7,127
Tax Year 2022
Lot Size 0.592 Acres
Acres 0.5923
Property Description
Beautiful 5br, 3.5ba home with amazing Gunite pool, full finished basement with over 4500 finished sq ft in the highly sought after Hillgrove School district & Oakleigh Subdivision! The Main floor is an entertainer's dream & offers wonderful natural sunlight in an open floor plan, two story great room, built-ins, stacked stone fireplace, beautiful hardwood flooring, fantastic office, bathroom & formal dining room. The kitchen is well appointed and offers granite countertops with a breakfast bar, updated wood-stained cabinets, stainless steel appliances, large pantry, plenty of excellent storage space & eat-in kitchen or keeping room plus a possible second family room or flex space. A wonderful, oversized deck is off the kitchen and provides both an open and screened-in area & overlooks the beautiful pool, hot tub, fire pit, and pool house. Upstairs find 4 excellent sized bedrooms & two full bathrooms. The large owner's suite has hardwood flooring and two walk-in closets. The well-appointed owner's bathroom has separate shower & tub, beautiful tilework and updated trendy designer paint. The terrace level is fully finished and offers a bedroom, full bathroom, exercise, game room & media room. Exit the terrace level to your fenced backyard oasis and even more entertaining space. Entertain on the poured back patio or in the beautiful Gunite pool, roast marshmallows over fire pit or unwind in the hot tub plus catch your favorite event on the TV in the pool house. Don't forget to check out the flat side yard, a great place to let your imagination go wild. Maybe play catch, pass a ball or plant a garden? The home has been updated throughout & well maintained. Updated windows, lighting, flooring, kitchen & trendy neutral paint throughout. So many wonderful spaces to entertain or get lost in your favorite novel throughout this beautiful home. The home is close to excellent schools, including Kennesaw State University, lakes, rivers, parks and hiking trails at Kennesaw Mountain, world class shopping and dining at the Avenues & close to interstates and highways.
Location
State GA
County Cobb
Lake Name None
Rooms
Bedroom Description Other
Other Rooms Outbuilding, Outdoor Kitchen, Pergola, Pool House
Basement Daylight, Exterior Entry, Finished, Finished Bath, Full, Interior Entry
Dining Room Open Concept, Separate Dining Room
Interior
Interior Features Bookcases, Double Vanity, Entrance Foyer, High Ceilings 10 ft Main, High Speed Internet, His and Hers Closets, Tray Ceiling(s), Walk-In Closet(s)
Heating Central, Forced Air, Natural Gas, Zoned
Cooling Ceiling Fan(s), Central Air, Zoned
Flooring Carpet, Ceramic Tile, Hardwood
Fireplaces Number 1
Fireplaces Type Gas Log, Gas Starter, Great Room
Window Features Insulated Windows
Appliance Dishwasher, Disposal, Gas Range, Gas Water Heater, Microwave, Refrigerator
Laundry Laundry Room, Main Level
Exterior
Exterior Feature Garden, Private Yard, Storage, Other
Garage Attached, Driveway, Garage, Garage Door Opener, Garage Faces Side, Kitchen Level, Level Driveway
Garage Spaces 2.0
Fence Back Yard, Fenced
Pool Gunite, In Ground, Salt Water
Community Features Clubhouse, Homeowners Assoc, Near Schools, Pool, Sidewalks, Street Lights, Swim Team, Tennis Court(s)
Utilities Available Cable Available, Electricity Available, Natural Gas Available, Sewer Available, Underground Utilities, Water Available
Waterfront Description None
View Pool, Other
Roof Type Composition
Street Surface Concrete
Accessibility None
Handicap Access None
Porch Covered, Deck, Enclosed, Patio, Rear Porch, Screened
Private Pool true
Building
Lot Description Back Yard, Cul-De-Sac, Landscaped, Level, Private
Story Two
Foundation Concrete Perimeter, Pillar/Post/Pier
Sewer Public Sewer
Water Public
Architectural Style Craftsman, Traditional
Level or Stories Two
Structure Type Brick Front, Cement Siding
New Construction No
Construction Status Resale
Schools
Elementary Schools Kemp - Cobb
Middle Schools Lovinggood
High Schools Hillgrove
Others
HOA Fee Include Maintenance Grounds, Swim/Tennis
Senior Community no
Restrictions false
Tax ID 19016000400
Acceptable Financing 1031 Exchange, Cash, Conventional, FHA, VA Loan
Listing Terms 1031 Exchange, Cash, Conventional, FHA, VA Loan
Special Listing Condition None
Read Less

Bought with Keller Williams Realty Atl Perimeter
GET MORE INFORMATION




