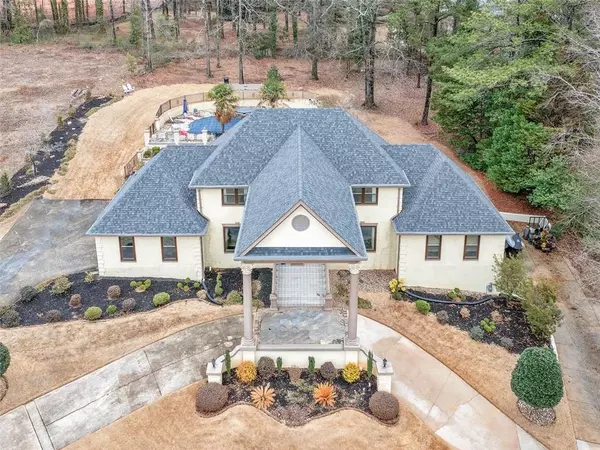For more information regarding the value of a property, please contact us for a free consultation.
3246 BAY VIEW DR Jonesboro, GA 30236
Want to know what your home might be worth? Contact us for a FREE valuation!

Our team is ready to help you sell your home for the highest possible price ASAP
Key Details
Sold Price $748,000
Property Type Single Family Home
Sub Type Single Family Residence
Listing Status Sold
Purchase Type For Sale
Square Footage 4,078 sqft
Price per Sqft $183
Subdivision Bay View-Lake Spivey Estates
MLS Listing ID 7168756
Sold Date 04/14/23
Style European
Bedrooms 4
Full Baths 3
Construction Status Resale
HOA Fees $500
HOA Y/N Yes
Originating Board First Multiple Listing Service
Year Built 1986
Annual Tax Amount $7,603
Tax Year 2022
Lot Size 1.000 Acres
Acres 1.0
Property Description
This luxurious estate home is located in the exclusive Lake Spivey community. The grand foyer with high ceilings welcomes you into the home, leading to an array of spacious living areas, including an office, bonus room, den, full basement, two garages, a pool and much more. Commute to downtown Atlanta or the Hartsfield-Jackson airport in under 30 minutes. Enjoy all the perks of living at the only private lake of it's size in the Southeast that allows watersports. Imagine boating, fishing, skiing, wakeboarding, and more, all just steps from your front door. This home is the perfect blend of seclusion and convenience.
Location
State GA
County Clayton
Lake Name Other
Rooms
Bedroom Description Master on Main, Oversized Master
Other Rooms Pergola, Garage(s)
Basement Full, Finished, Unfinished, Driveway Access, Exterior Entry
Main Level Bedrooms 1
Dining Room Separate Dining Room, Seats 12+
Interior
Interior Features Entrance Foyer 2 Story, Tray Ceiling(s), Walk-In Closet(s), Crown Molding, Double Vanity
Heating Central, Natural Gas
Cooling Central Air
Flooring Other
Fireplaces Number 1
Fireplaces Type Masonry, Wood Burning Stove, Living Room
Window Features Skylight(s), Insulated Windows
Appliance Double Oven, Dishwasher, Dryer, Disposal, Refrigerator, Gas Range, Gas Cooktop
Laundry In Kitchen
Exterior
Exterior Feature Courtyard, Private Yard
Parking Features Assigned, Garage, Parking Pad
Garage Spaces 4.0
Fence None
Pool Gunite, In Ground
Community Features Boating, Community Dock, Homeowners Assoc, Lake, Marina
Utilities Available Cable Available, Electricity Available, Natural Gas Available, Water Available
Waterfront Description None
View Other
Roof Type Composition
Street Surface Paved
Accessibility None
Handicap Access None
Porch Covered
Private Pool true
Building
Lot Description Landscaped
Story Three Or More
Foundation Slab
Sewer Septic Tank
Water Public
Architectural Style European
Level or Stories Three Or More
Structure Type Stucco
New Construction No
Construction Status Resale
Schools
Elementary Schools Arnold
Middle Schools M.D. Roberts
High Schools Jonesboro
Others
HOA Fee Include Reserve Fund
Senior Community no
Restrictions false
Tax ID 12010B A019
Special Listing Condition None
Read Less

Bought with RE/MAX Tru
GET MORE INFORMATION




