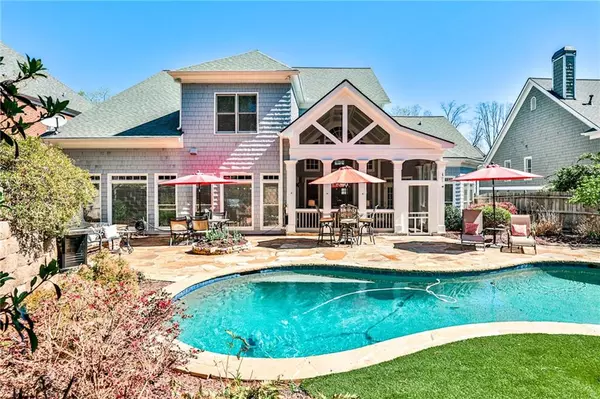For more information regarding the value of a property, please contact us for a free consultation.
1069 Bluffhaven WAY Brookhaven, GA 30319
Want to know what your home might be worth? Contact us for a FREE valuation!

Our team is ready to help you sell your home for the highest possible price ASAP
Key Details
Sold Price $1,100,000
Property Type Single Family Home
Sub Type Single Family Residence
Listing Status Sold
Purchase Type For Sale
Square Footage 3,918 sqft
Price per Sqft $280
Subdivision Bluffs Of Nancy Creek
MLS Listing ID 7181557
Sold Date 04/12/23
Style Craftsman
Bedrooms 4
Full Baths 3
Half Baths 1
Construction Status Resale
HOA Y/N No
Originating Board First Multiple Listing Service
Year Built 2002
Annual Tax Amount $9,900
Tax Year 2022
Lot Size 8,712 Sqft
Acres 0.2
Property Description
Gorgeous Craftsman home in picturesque Brookhaven enclave! Difficult to find primary bedroom on main AND a swimming pool at this price especially in this amazing location! This is an entertainers dreamhouse! Charming curb appeal, freshly painted with lantern lighting and level driveway. As you walk through the front entrance you are met with an open layout that flows seamlessly and beckoning views through the living room oversized windows of the screened porch and beyond to a beautiful private pool retreat! The oversized primary bedroom gets tons of natural light through the bow window and enjoys a private door access to the porch and views of the pool. Luxury features also include a voluminous tray ceiling, cove lighting and designer bath with soaking tub, warm wood cabinets with generous stone vanity and customized walk-in closet. Every chef will enjoy cooking and entertaining with the kitchen design thoughtfully planned to bring Feng Shui happiness, abundance and harmony into the home. Warm wood cabinets enhanced with granite counters and stunning tile backsplash, island and deluxe SS appliances. The large breakfast area easily seats a table for 6 so there's plenty of room for all the household needs of dining, homework, crafting and more. The adjacent family room offers a cozy gas fireplace flanked by custom built-ins and showcases a dramatic vaulted ceiling. Step out to the screened porch with views of the pool for the ultimate peaceful and relaxing vibe. The upper level presents a loft for work or play and floor to ceiling shelves to personalize with books, collectibles, and photos. Two bedrooms share a super sized Jack-n-Jill bath and the third bedroom is ensuite. You will love the multiple walk-in closets on the upper level for great storage. Roof 2020, new carpet. Amazing convenience to major hospitals; Northside, Emory St. Joseph and Children's Healthcare of Atlanta! Quick and easy access to I-285 and SR400! Within just a few miles of Marist, Mt. Vernon, St. Martins private schools! Enjoy shopping and dining in Buckhead, Perimeter and Brookhaven within just a few minutes of this home. Don't miss this opportunity!
Location
State GA
County Dekalb
Lake Name None
Rooms
Bedroom Description Master on Main, Oversized Master
Other Rooms None
Basement None
Main Level Bedrooms 1
Dining Room Seats 12+, Separate Dining Room
Interior
Interior Features Bookcases, Cathedral Ceiling(s), Double Vanity, Entrance Foyer, Entrance Foyer 2 Story, High Ceilings 9 ft Upper, High Ceilings 10 ft Main, Low Flow Plumbing Fixtures, Tray Ceiling(s), Vaulted Ceiling(s), Walk-In Closet(s)
Heating Forced Air, Natural Gas
Cooling Central Air
Flooring Carpet, Ceramic Tile, Hardwood
Fireplaces Number 1
Fireplaces Type Blower Fan, Family Room, Gas Log
Window Features Insulated Windows
Appliance Dishwasher, Disposal, Double Oven, Gas Cooktop, Gas Water Heater, Microwave, Range Hood, Refrigerator
Laundry Main Level
Exterior
Exterior Feature Private Yard
Parking Features Attached, Garage, Garage Faces Front, Level Driveway
Garage Spaces 2.0
Fence Back Yard
Pool Gunite, In Ground
Community Features Near Marta, Near Schools, Near Shopping, Public Transportation, Sidewalks
Utilities Available Cable Available, Electricity Available, Natural Gas Available, Phone Available, Sewer Available, Underground Utilities
Waterfront Description None
View Pool
Roof Type Composition, Shingle
Street Surface Paved
Accessibility None
Handicap Access None
Porch Patio, Rear Porch
Private Pool false
Building
Lot Description Front Yard, Landscaped, Level
Story Two
Foundation Slab
Sewer Public Sewer
Water Public
Architectural Style Craftsman
Level or Stories Two
Structure Type Shingle Siding, Stone
New Construction No
Construction Status Resale
Schools
Elementary Schools Montgomery
Middle Schools Chamblee
High Schools Chamblee Charter
Others
Senior Community no
Restrictions true
Tax ID 18 304 04 007
Ownership Fee Simple
Acceptable Financing Other
Listing Terms Other
Financing no
Special Listing Condition None
Read Less

Bought with Harry Norman Realtors
GET MORE INFORMATION




