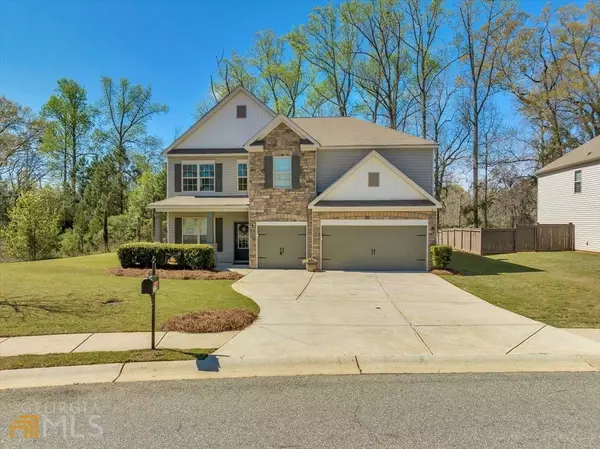Bought with Non-Mls Salesperson • Non-Mls Company
For more information regarding the value of a property, please contact us for a free consultation.
310 Obrien DR Kathleen, GA 31047
Want to know what your home might be worth? Contact us for a FREE valuation!

Our team is ready to help you sell your home for the highest possible price ASAP
Key Details
Sold Price $381,500
Property Type Single Family Home
Sub Type Single Family Residence
Listing Status Sold
Purchase Type For Sale
Square Footage 3,482 sqft
Price per Sqft $109
Subdivision O'Brien Farms
MLS Listing ID 20109053
Sold Date 04/07/23
Style Traditional
Bedrooms 5
Full Baths 4
Construction Status Resale
HOA Y/N No
Year Built 2012
Annual Tax Amount $3,051
Tax Year 2022
Lot Size 1.000 Acres
Property Description
PRISTINE CONDITION!!! This 5-BR/4-BA/3-Car Garage home is move-in ready w/over 3482 sqft. of comfort. Relax in the LR w/electric FP or entertain in the massive Loft Area. The kitchen is loaded with a full SS Appl pkg, Granite Counters, a BB, Pantry, & Eat-In Area. The enormous Owner’s Suite offers a 15x10 sitting area, walk-in closet & a MBA w/dual vanities and a garden tub. The beauty continues outside with a resort style deck that is great for relaxing! Amenities/upgrades: Freshly Painted Interior, Tile Backsplash around the bathtub and shower, HVAC System (installed 2022), Carpet (installed 2020), Water Heater (installed 2019). Washer and Dryer included!!!
Location
State GA
County Houston
Rooms
Basement None
Main Level Bedrooms 1
Interior
Interior Features Double Vanity, Pulldown Attic Stairs, Separate Shower
Heating Electric, Central, Heat Pump
Cooling Electric, Ceiling Fan(s), Central Air, Heat Pump
Flooring Hardwood, Carpet, Vinyl
Fireplaces Number 1
Fireplaces Type Living Room
Exterior
Parking Features Garage Door Opener, Garage
Community Features None
Utilities Available Underground Utilities, Cable Available, Electricity Available, Phone Available
Roof Type Composition
Building
Story Two
Foundation Slab
Sewer Public Sewer
Level or Stories Two
Construction Status Resale
Schools
Elementary Schools Langston Road
Middle Schools Mossy Creek
High Schools Perry
Read Less

© 2024 Georgia Multiple Listing Service. All Rights Reserved.
GET MORE INFORMATION




