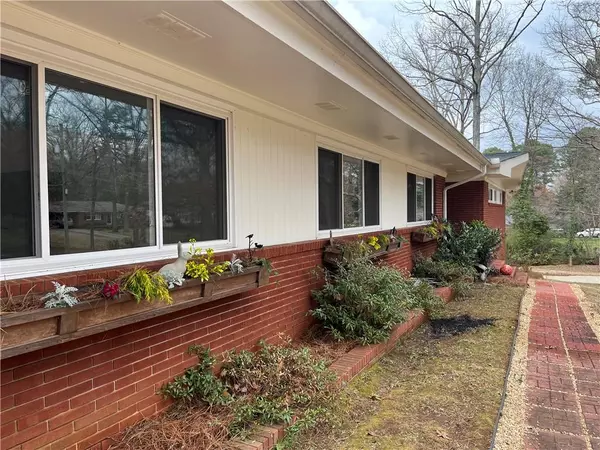For more information regarding the value of a property, please contact us for a free consultation.
7 Oriole DR Cartersville, GA 30121
Want to know what your home might be worth? Contact us for a FREE valuation!

Our team is ready to help you sell your home for the highest possible price ASAP
Key Details
Sold Price $370,000
Property Type Single Family Home
Sub Type Single Family Residence
Listing Status Sold
Purchase Type For Sale
Square Footage 2,453 sqft
Price per Sqft $150
Subdivision William H. Felton
MLS Listing ID 7183168
Sold Date 03/31/23
Style Contemporary/Modern, Craftsman, Ranch
Bedrooms 3
Full Baths 2
Half Baths 1
Construction Status Resale
HOA Y/N No
Originating Board First Multiple Listing Service
Year Built 1956
Annual Tax Amount $3,547
Tax Year 2022
Lot Size 1.220 Acres
Acres 1.22
Property Description
Renovated 2019 with high end appliances, cabinets, hardwood flooring. This four sided brick home with an acre plus lot in the City of Cartersville is OPEN and bright. Massive custom island extends to the living area with wood burning masonry fireplace. Large formal dining opens to create the entertainment area you will enjoy with family and friends. Main bedroom suite is oversized with sitting area and walk-in closet. The fabulous tile and slick shower with soaking tub afford you the relaxing retreat you deserve. Secondary bedrooms are full of natural light and deep closets. The designer vanities and light fixtures in the second and third baths are fanatical. A large screen porch overlooks the private tree lined acre plus back yard. Nice oversized driveway is the perfect spot for RV or boat storage. This property is located near Lake Altoona and the North Georgia Mountains. The perfect place to raise a family or retire.
Do you need a Creative spot or office or gym ... Yes LOOK down the interior steps to the completely separate terrace level. This partially finished area is OPEN and BRIGHT DAYLIGHT WINDOWS with second brick wood burning fireplace in great room open to proposed 2nd Kitchen or bar. the fully separate 4th bedroom and stubbed bath are ready for you to complete. The separate patio and exterior entrance would be great for in law suite or rental. The possibilities are endless. There is storage space in the utility closet.
Location
State GA
County Bartow
Lake Name None
Rooms
Bedroom Description In-Law Floorplan, Master on Main, Sitting Room
Other Rooms RV/Boat Storage
Basement Bath/Stubbed, Daylight, Driveway Access, Exterior Entry, Partial
Main Level Bedrooms 3
Dining Room Dining L, Open Concept
Interior
Interior Features Beamed Ceilings, High Speed Internet, Walk-In Closet(s)
Heating Central, Electric
Cooling Ceiling Fan(s), Central Air, Multi Units
Flooring Carpet, Ceramic Tile, Hardwood
Fireplaces Number 2
Fireplaces Type Basement, Family Room, Masonry
Window Features Aluminum Frames
Appliance Dishwasher, Electric Cooktop, Electric Oven
Laundry Laundry Room, Main Level
Exterior
Exterior Feature Lighting, Private Front Entry, Private Rear Entry, Private Yard
Parking Features Carport
Fence None
Pool None
Community Features Near Schools, Near Shopping, Near Trails/Greenway, Park, Street Lights
Utilities Available Cable Available, Electricity Available, Natural Gas Available, Phone Available, Sewer Available, Water Available
Waterfront Description None
View Trees/Woods
Roof Type Composition
Street Surface Asphalt
Accessibility None
Handicap Access None
Porch Patio, Rear Porch, Screened
Total Parking Spaces 4
Building
Lot Description Back Yard, Front Yard, Landscaped, Private
Story One and One Half
Foundation Brick/Mortar
Sewer Public Sewer
Water Public
Architectural Style Contemporary/Modern, Craftsman, Ranch
Level or Stories One and One Half
Structure Type Brick 4 Sides
New Construction No
Construction Status Resale
Schools
Elementary Schools Cartersville
Middle Schools Cartersville
High Schools Cartersville
Others
Senior Community no
Restrictions false
Tax ID C063 0005 006
Special Listing Condition None
Read Less

Bought with EXP Realty, LLC.
GET MORE INFORMATION




