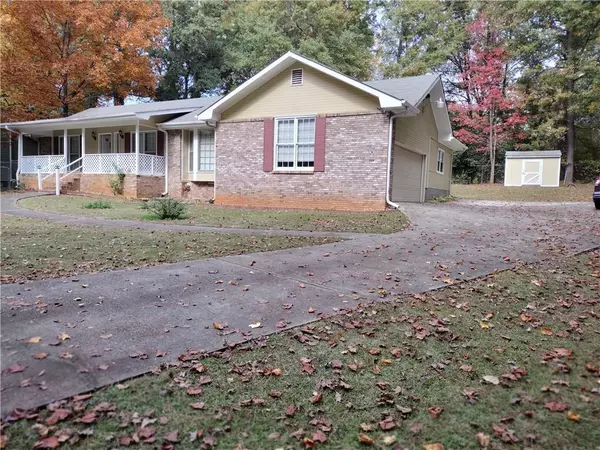For more information regarding the value of a property, please contact us for a free consultation.
1762 Duffey DR Morrow, GA 30260
Want to know what your home might be worth? Contact us for a FREE valuation!

Our team is ready to help you sell your home for the highest possible price ASAP
Key Details
Sold Price $275,000
Property Type Single Family Home
Sub Type Single Family Residence
Listing Status Sold
Purchase Type For Sale
Square Footage 2,300 sqft
Price per Sqft $119
Subdivision Indian Springs
MLS Listing ID 7175725
Sold Date 03/29/23
Style Contemporary/Modern, Country, Ranch
Bedrooms 4
Full Baths 2
Construction Status Resale
HOA Y/N No
Originating Board First Multiple Listing Service
Year Built 1983
Annual Tax Amount $2,298
Tax Year 2021
Lot Size 0.500 Acres
Acres 0.5
Property Description
This Incredibly well-maintained home in the perfect location Morrow and is MOVE IN READY! Close to shopping, restaurants, schools, parks, & easy access to I-75 & I-675. No HOA, NO RESTRICTIONS, this house is ideal for a first-time home buyer or a small family. This beautiful 4 bedrooms / 2 bath house features an open floor plan, updated kitchen and bathrooms with a huge, fenced back yard perfect for entertaining, an OASIS GARDEN and spend time outside with families and friends. Home has 2 car garage and plenty of parking great for family gathering. Neighborhood has a park like setting with playground. Enjoy & relax the early morning or late evening coffee on the large front cover porch. Storage shed out back for all your storage needs. Enjoy cooking in the bright eat-in kitchen with cherry cabinets, stainless steel appliances, granite counter -top, pantry & gorgeous tile backsplash. This home also features beautiful real hardwood floors, a marble floor kitchen and large family room w/ fireplace, formal dining, and breakfast area overlooking the green space backyard. The kitchen is open to the dining/living room. The kitchen and bath have granite countertops. Owner suite with walk in closet complete with its own spa -like bathroom. The 4th Bedroom can be use as office, media or a guest bedroom on the terrace level walk out to patio. Spacious tile rear patio! Upgrades include, NEW FLOORINGS, NEW BATHROOMS. 5 YEARS ELECTRIC
WATER HEATER, ROOF IS ABOUT 10 YEARS, NEW LIGHTS FIXTURES , NEW KITCHEN COUNTER TOP & ALL NEW WOOD FAUX BLINDS.
Location
State GA
County Clayton
Lake Name None
Rooms
Bedroom Description In-Law Floorplan, Master on Main, Split Bedroom Plan
Other Rooms None
Basement None
Main Level Bedrooms 4
Dining Room Open Concept, Separate Dining Room
Interior
Interior Features Entrance Foyer
Heating Central, Forced Air, Hot Water, Natural Gas
Cooling Attic Fan, Ceiling Fan(s), Central Air
Flooring Ceramic Tile, Hardwood, Marble
Fireplaces Number 1
Fireplaces Type Factory Built, Family Room, Gas Log
Window Features Shutters
Appliance Dishwasher, Dryer, Electric Oven, Electric Range, Electric Water Heater, Refrigerator
Laundry In Hall, Main Level
Exterior
Exterior Feature Garden, Private Yard, Storage
Parking Features Attached, Driveway, Garage, Garage Door Opener, Level Driveway
Garage Spaces 2.0
Fence Back Yard, Chain Link, Fenced
Pool None
Community Features Near Shopping, Near Trails/Greenway, Park, Playground, Restaurant, Sidewalks, Street Lights
Utilities Available Cable Available, Electricity Available, Natural Gas Available, Sewer Available, Underground Utilities, Water Available
Waterfront Description None
View Park/Greenbelt, Trees/Woods
Roof Type Composition
Street Surface Asphalt, Concrete, Paved
Accessibility None
Handicap Access None
Porch Enclosed, Front Porch, Patio
Total Parking Spaces 6
Building
Lot Description Back Yard, Corner Lot, Front Yard, Landscaped, Level, Private
Story One
Foundation Slab
Sewer Public Sewer
Water Public
Architectural Style Contemporary/Modern, Country, Ranch
Level or Stories One
Structure Type Brick Front, Frame, Wood Siding
New Construction No
Construction Status Resale
Schools
Elementary Schools Morrow
Middle Schools Morrow
High Schools Morrow
Others
Senior Community no
Restrictions false
Tax ID 12114D C034
Acceptable Financing Cash, Conventional, FHA, VA Loan
Listing Terms Cash, Conventional, FHA, VA Loan
Special Listing Condition None
Read Less

Bought with Berkshire Hathaway HomeServices Georgia Properties
GET MORE INFORMATION




