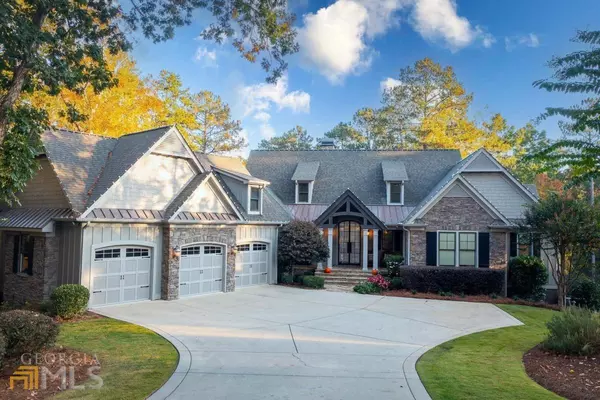Bought with Riezl Baker • Luxury Lake Oconee
For more information regarding the value of a property, please contact us for a free consultation.
1051 Trippe CIR Greensboro, GA 30642
Want to know what your home might be worth? Contact us for a FREE valuation!

Our team is ready to help you sell your home for the highest possible price ASAP
Key Details
Sold Price $2,700,000
Property Type Single Family Home
Sub Type Single Family Residence
Listing Status Sold
Purchase Type For Sale
Square Footage 5,555 sqft
Price per Sqft $486
Subdivision Reynolds Lake Oconee
MLS Listing ID 10105078
Sold Date 04/04/23
Style Craftsman
Bedrooms 5
Full Baths 5
Half Baths 1
Construction Status Resale
HOA Y/N Yes
Year Built 2007
Annual Tax Amount $7,392
Tax Year 2022
Lot Size 1.280 Acres
Property Description
"STUNNING REMODEL ON THIS GORGEOUS HOME THAT OFFERS PRIVACY, LAKE AND ONE OF THE BEST LOCATIONS AT REYNOLDS LAKE OCONEE" This 5 bedroom, 5.5 bath home sits on over an acre of beautiful private property and was fully remodeled in 2019 by Lake Oconee premiere home builder Luxe Construction. The builder created a fantastic resort outdoor area and lakeside paradise with a stunning 796 sq ft pool designed by Outdoor Specialty Company with grotto, jumping rock with 8 ft depth, oversized 8 ft spa with Jandy automated controls, fire pit, walking trail, steps from the lake and boat dock. The home renovation included new plumbing, trim, lighting, foam insulation, Pella windows and doors, upgraded finishes, extensive low voltage landscape lighting system, complete master bath renovation in 2022, and new exterior paint in July 2022. The home is served by Elan home automation system with whole home audio (8 zones of audio with outdoor speakers around pool), HVAC controls, Video Matrix, security cameras with NVR. The steel and glass front door opens to a beautiful great room with vaulted ceilings, shiplap details. The desirable open floor plan features the master bedroom and a second bedroom suite on the main level. The open kitchen with counter seating adjacent to the dining area has a built-in 48" refrigerator, Wolf propane cooktop, double ovens, warming drawer, and microwave drawer. The keeping room provides extra gathering space with a view of the lake and the pool deck. The wraparound screen porch offers outdoor dining and grilling space. The main level features a secondary refrigerator in the oversized mudroom/laundry room, stack washer/dryer. The elevator provides easy access to the terrace level with 12 ft ceilings where you will find three additional spacious bedrooms/full baths, office, recreation room with kitchen/bar area that includes built-in ice maker, wine cooler, counter-depth panel front KitchenAid refrigerator. Step outside to a large covered patio where you can watch your favorite football games, overlooking the pool, spa, and firepit, with a short path leading to your 24-hour assigned boat slip to enjoy lake days and evening cruises to the nearby Ritz Carlton, Lake Club, Richland Pointe and other amenities. Membership is available for buyer to enjoy six golf courses, tennis courts, pickleball courts, restaurants, wellness facilities, pools, marinas, walking trails, and special member events of Reynolds Lake Oconee.
Location
State GA
County Greene
Rooms
Basement Bath Finished, Daylight, Interior Entry, Exterior Entry, Finished, Full
Main Level Bedrooms 2
Interior
Interior Features Tray Ceiling(s), Vaulted Ceiling(s), Beamed Ceilings, Soaking Tub, Pulldown Attic Stairs, Tile Bath, Walk-In Closet(s), Wet Bar, Master On Main Level
Heating Electric, Heat Pump
Cooling Electric, Central Air, Heat Pump
Flooring Hardwood, Tile, Carpet
Fireplaces Number 3
Fireplaces Type Family Room, Outside, Gas Log
Exterior
Exterior Feature Water Feature
Parking Features Attached, Garage Door Opener
Garage Spaces 3.0
Fence Back Yard
Pool Hot Tub, In Ground, Heated, Salt Water
Community Features Boat/Camper/Van Prkg, Clubhouse, Gated, Golf, Lake, Marina, Park, Fitness Center, Playground, Pool, Sidewalks, Street Lights, Tennis Court(s), Shared Dock
Utilities Available Propane
Waterfront Description Lake Access
View Lake
Roof Type Composition,Metal
Building
Story One
Sewer Private Sewer
Level or Stories One
Structure Type Water Feature
Construction Status Resale
Schools
Elementary Schools Greensboro
Middle Schools Anita White Carson
High Schools Greene County
Others
Financing Cash
Special Listing Condition Covenants/Restrictions
Read Less

© 2024 Georgia Multiple Listing Service. All Rights Reserved.
GET MORE INFORMATION




