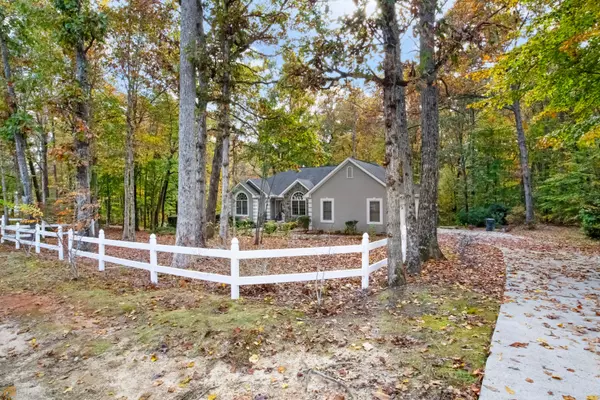Bought with Salvador Medina • Harry Norman Realtors
For more information regarding the value of a property, please contact us for a free consultation.
1775 Pine RD Dacula, GA 30019
Want to know what your home might be worth? Contact us for a FREE valuation!

Our team is ready to help you sell your home for the highest possible price ASAP
Key Details
Sold Price $410,000
Property Type Single Family Home
Sub Type Single Family Residence
Listing Status Sold
Purchase Type For Sale
Subdivision None
MLS Listing ID 10109539
Sold Date 03/17/23
Style Ranch,Traditional
Bedrooms 3
Full Baths 3
Construction Status Resale
HOA Y/N No
Year Built 1996
Annual Tax Amount $1,299
Tax Year 2021
Lot Size 2.000 Acres
Property Description
Welcome home! This custom-built, original owner home is just what you've been waiting for. The well-maintained property features sprawling woods and a long, private driveway with a circular motor court at the front entrance. Inside, you are greeted by a large open floor plan foyer, living room and formal dining room with a split bedroom layout. The kitchen features a bar & eat-in breakfast nook. Wind down in the oversized owners ensuite with a deep soaking tub, walk-in closet & private entry to the enclosed sunroom. Generously sized secondary bedrooms and a full bath are perfect for the growing family or office space. Downstairs, the finished basement offers a full bathroom and endless opportunities, including a workshop/boat garage. Enjoy morning coffee on the deck with tons of room to entertain and host gatherings. Located in the sought after Hamilton Mill area and listed well below recent appraisal with no HOA to deal with. The basement area could be used as a Rental option! This gem won't last long! Update: ****Back on the Market through no Fault of the Seller! Buyer's Financing Fell Through at the last minute!!!*****
Location
State GA
County Gwinnett
Rooms
Basement Bath Finished, Daylight, Exterior Entry, Finished, Full, Interior Entry
Main Level Bedrooms 3
Interior
Interior Features Double Vanity, Master On Main Level, Pulldown Attic Stairs, Split Bedroom Plan, Vaulted Ceiling(s), Walk-In Closet(s)
Heating Central
Cooling Central Air
Flooring Carpet, Tile
Fireplaces Number 1
Fireplaces Type Living Room
Exterior
Exterior Feature Gas Grill
Parking Features Basement, Garage, Garage Door Opener, Kitchen Level, Side/Rear Entrance
Garage Spaces 4.0
Community Features None
Utilities Available Electricity Available, Underground Utilities, Water Available
Waterfront Description No Dock Or Boathouse
Roof Type Composition
Building
Story Two
Foundation Slab
Sewer Septic Tank
Level or Stories Two
Structure Type Gas Grill
Construction Status Resale
Schools
Elementary Schools Duncan Creek
Middle Schools Frank N Osborne
High Schools Mill Creek
Others
Financing Other
Read Less

© 2024 Georgia Multiple Listing Service. All Rights Reserved.
GET MORE INFORMATION




